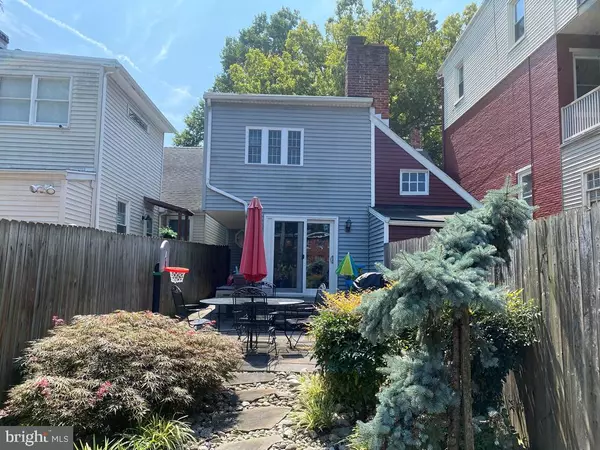For more information regarding the value of a property, please contact us for a free consultation.
231 E CHESTNUT ST Lancaster, PA 17602
Want to know what your home might be worth? Contact us for a FREE valuation!

Our team is ready to help you sell your home for the highest possible price ASAP
Key Details
Sold Price $240,000
Property Type Single Family Home
Sub Type Twin/Semi-Detached
Listing Status Sold
Purchase Type For Sale
Square Footage 1,224 sqft
Price per Sqft $196
Subdivision Musser Park
MLS Listing ID PALA2003792
Sold Date 10/19/21
Style Cape Cod
Bedrooms 2
Full Baths 1
Half Baths 1
HOA Y/N N
Abv Grd Liv Area 1,224
Originating Board BRIGHT
Year Built 1825
Annual Tax Amount $4,601
Tax Year 2021
Lot Size 1,307 Sqft
Acres 0.03
Property Description
Welcome to one of Lancaster City's most prestigious locations, historic Musser Park! Within walking distance to downtown Lancaster, East side, and directly across the street from beautiful Musser Park sits this Cape Cod style home. Updated throughout featuring hardwood and tile floors, upgraded kitchen cabinets with granite countertops, first floor powder room, convenient second floor laundry, updated main bathroom, high and faraway ceilings in both bedrooms, replacement windows throughout the home, energy efficient natural gas heat and Central A/C. Enjoy peaceful Lancaster evenings in the picturesque fenced in patio area in the rear of the home. The vivid landscaping and stone pathways create a relaxing setting perfect to enjoy with family and friends. This home has it all, move right in and enjoy everything that Lancaster City has to offer!
Location
State PA
County Lancaster
Area Lancaster City (10533)
Zoning RESIDENTIAL
Rooms
Basement Unfinished
Interior
Interior Features Ceiling Fan(s), Recessed Lighting, Tub Shower, Upgraded Countertops
Hot Water Electric
Heating Forced Air
Cooling Central A/C
Flooring Ceramic Tile, Hardwood
Fireplaces Number 1
Equipment Dishwasher, Dryer, Microwave, Oven/Range - Electric, Refrigerator, Washer, Water Heater
Window Features Replacement
Appliance Dishwasher, Dryer, Microwave, Oven/Range - Electric, Refrigerator, Washer, Water Heater
Heat Source Natural Gas
Laundry Upper Floor
Exterior
Exterior Feature Patio(s)
Fence Wood
Water Access N
View Park/Greenbelt
Roof Type Composite
Accessibility Level Entry - Main
Porch Patio(s)
Garage N
Building
Lot Description Landscaping, Rear Yard
Story 2
Foundation Stone
Sewer Public Sewer
Water Public
Architectural Style Cape Cod
Level or Stories 2
Additional Building Above Grade, Below Grade
New Construction N
Schools
School District School District Of Lancaster
Others
Senior Community No
Tax ID 336-24328-0-0000
Ownership Fee Simple
SqFt Source Assessor
Acceptable Financing Cash, Conventional, FHA, VA
Listing Terms Cash, Conventional, FHA, VA
Financing Cash,Conventional,FHA,VA
Special Listing Condition Standard
Read Less

Bought with Iona J Ferguson • Coldwell Banker Realty

"My job is to find and attract mastery-based agents to the office, protect the culture, and make sure everyone is happy! "




