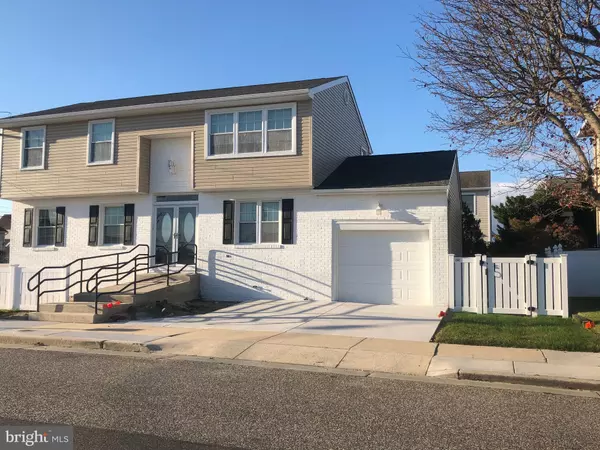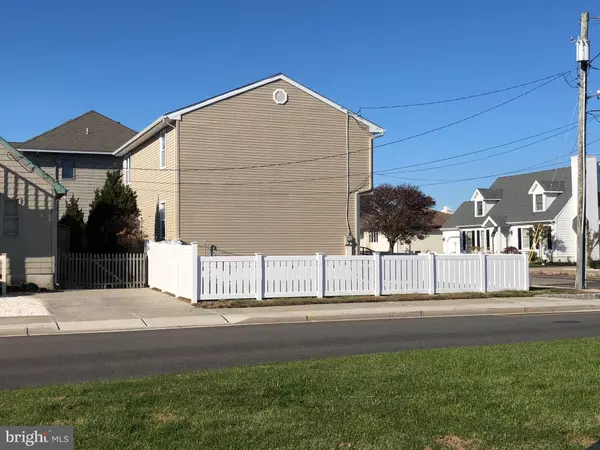For more information regarding the value of a property, please contact us for a free consultation.
9500 NEW JERSEY AVE Wildwood, NJ 08260
Want to know what your home might be worth? Contact us for a FREE valuation!

Our team is ready to help you sell your home for the highest possible price ASAP
Key Details
Sold Price $450,000
Property Type Single Family Home
Sub Type Detached
Listing Status Sold
Purchase Type For Sale
Square Footage 1,888 sqft
Price per Sqft $238
Subdivision Wildwod Crest
MLS Listing ID NJCM103722
Sold Date 08/05/20
Style Traditional
Bedrooms 5
Full Baths 3
HOA Y/N N
Abv Grd Liv Area 1,888
Originating Board BRIGHT
Year Built 1978
Annual Tax Amount $4,993
Tax Year 2019
Lot Size 3,200 Sqft
Acres 0.07
Lot Dimensions 40.00 x 80.00
Property Description
The home has just finished a complete interior and exterior renovation. Large 2 story single home in quiet area of Wildwood Crest in one of the most desirable areas of Wildwood Crest just feet from exclusive Diamond Beach. Fully fenced corner property. Parking for 3 cars. Front and side decks offer relaxing anytime day or night. Home offers 5 large bedrooms, 3 full baths, eat-in kitchen, living room, family room , laundry room and attached garage plus new outdoor shower. Great as a second home or rental property or combination of both. Fully furnished plus newly remodeled items including new vinyl siding, new fencing, concrete driveway, new entry railings, etc. Quick occupancy if needed and move in condition. Owner financing to qualified buyer with good credit and minimum 25% down payment. Owner is a licensed New Jersey real estate agent.
Location
State NJ
County Cape May
Area Wildwood Crest Boro (20515)
Zoning R-1A
Direction North
Rooms
Other Rooms Kitchen
Main Level Bedrooms 2
Interior
Interior Features Carpet, Ceiling Fan(s), Entry Level Bedroom, Floor Plan - Traditional, Dining Area, Kitchen - Eat-In, Window Treatments
Hot Water Natural Gas
Heating Forced Air
Cooling Central A/C
Flooring Carpet
Equipment Dishwasher, Dryer, Dryer - Electric, Microwave, Oven - Single, Oven/Range - Electric, Range Hood, Refrigerator, Washer, Water Heater
Furnishings Yes
Fireplace N
Window Features Double Hung,Replacement,Screens
Appliance Dishwasher, Dryer, Dryer - Electric, Microwave, Oven - Single, Oven/Range - Electric, Range Hood, Refrigerator, Washer, Water Heater
Heat Source Natural Gas
Laundry Has Laundry, Dryer In Unit, Washer In Unit
Exterior
Exterior Feature Patio(s)
Parking Features Garage - Front Entry
Garage Spaces 1.0
Fence Vinyl
Water Access N
View City, Street
Roof Type Asphalt
Street Surface Black Top
Accessibility 32\"+ wide Doors
Porch Patio(s)
Road Frontage City/County, Boro/Township
Attached Garage 1
Total Parking Spaces 1
Garage Y
Building
Lot Description Cleared, Open, SideYard(s), Corner
Story 2
Foundation Crawl Space
Sewer Public Sewer
Water Public
Architectural Style Traditional
Level or Stories 2
Additional Building Above Grade, Below Grade
Structure Type Dry Wall
New Construction N
Schools
School District Wildwood Crest Schools
Others
Pets Allowed Y
Senior Community No
Tax ID 15-00194-00001
Ownership Fee Simple
SqFt Source Estimated
Acceptable Financing Cash, Conventional, Seller Financing
Horse Property N
Listing Terms Cash, Conventional, Seller Financing
Financing Cash,Conventional,Seller Financing
Special Listing Condition Standard
Pets Description No Pet Restrictions
Read Less

Bought with Michael E Riccardi • M Riccardi Agency Inc

"My job is to find and attract mastery-based agents to the office, protect the culture, and make sure everyone is happy! "




