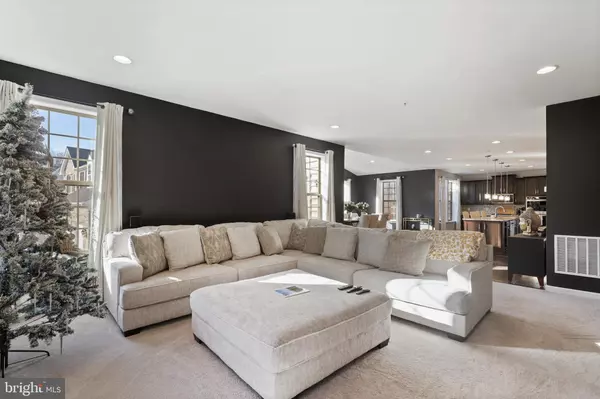For more information regarding the value of a property, please contact us for a free consultation.
3718 PENTLAND HILLS DR Upper Marlboro, MD 20774
Want to know what your home might be worth? Contact us for a FREE valuation!

Our team is ready to help you sell your home for the highest possible price ASAP
Key Details
Sold Price $775,000
Property Type Single Family Home
Sub Type Detached
Listing Status Sold
Purchase Type For Sale
Square Footage 5,034 sqft
Price per Sqft $153
Subdivision Beech Tree South Village
MLS Listing ID MDPG2021882
Sold Date 01/26/22
Style Colonial
Bedrooms 6
Full Baths 3
Half Baths 1
HOA Fees $100/mo
HOA Y/N Y
Abv Grd Liv Area 5,034
Originating Board BRIGHT
Year Built 2019
Annual Tax Amount $7,507
Tax Year 2020
Lot Size 9,481 Sqft
Acres 0.22
Property Description
Fall in love with this impressive and stunning 1 year old colonial home with over 5000 sq ft of living space that boasts a grand 2-story foyer and open floor plan; great for entertaining. This home encapsulates the best of both worlds- modern and convenience! Enter into this breath-taking open and classic beauty that features a wood floors throughout the foyer, kitchen, living room sunroom, and dining room. Be fascinated with this charmer and its 6 bedrooms and 3.5 bathrooms. The heart of the home is the kitchen and family room. The kitchen does not disappoint. From the spacious and open gourmet kitchen with stainless steel appliances, to the granite countertops, island and walk-in pantry this is a true stunner! Relax in your spacious family room with tons of windows or move the fun down to the fully finished basement with a rec room and separate theater room/bedrooms. Retire into your Owner's Suite featuring a sitting room, huge walk-in closets, en suite with a stunning soaking tub, separate shower and double vanities. This one is a perfect 10... a showstopper! Run, don't walk to see this home as it will not last!
Location
State MD
County Prince Georges
Zoning RS
Rooms
Basement Fully Finished
Interior
Hot Water Natural Gas
Heating Forced Air
Cooling Central A/C
Fireplaces Number 1
Heat Source Natural Gas
Exterior
Garage Garage - Side Entry
Garage Spaces 2.0
Waterfront N
Water Access N
Accessibility None
Attached Garage 2
Total Parking Spaces 2
Garage Y
Building
Story 3
Foundation Permanent
Sewer Public Sewer
Water Public
Architectural Style Colonial
Level or Stories 3
Additional Building Above Grade, Below Grade
New Construction N
Schools
School District Prince George'S County Public Schools
Others
Senior Community No
Tax ID 17035599963
Ownership Fee Simple
SqFt Source Assessor
Special Listing Condition Standard
Read Less

Bought with Michael E Pettaway • Keller Williams Preferred Properties

"My job is to find and attract mastery-based agents to the office, protect the culture, and make sure everyone is happy! "




