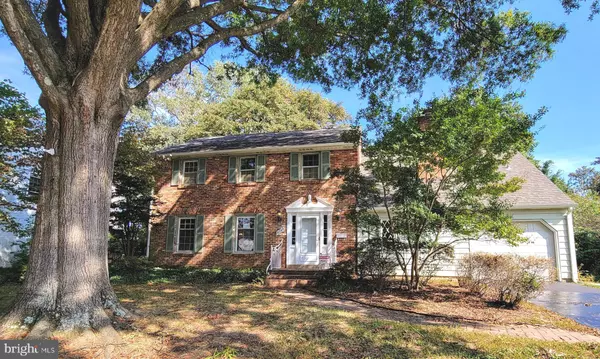For more information regarding the value of a property, please contact us for a free consultation.
8709 HIGHGATE RD Alexandria, VA 22308
Want to know what your home might be worth? Contact us for a FREE valuation!

Our team is ready to help you sell your home for the highest possible price ASAP
Key Details
Sold Price $768,000
Property Type Single Family Home
Sub Type Detached
Listing Status Sold
Purchase Type For Sale
Square Footage 2,110 sqft
Price per Sqft $363
Subdivision Stratford Landing
MLS Listing ID VAFX2017184
Sold Date 12/30/21
Style Colonial
Bedrooms 5
Full Baths 2
Half Baths 1
HOA Y/N N
Abv Grd Liv Area 2,110
Originating Board BRIGHT
Year Built 1965
Annual Tax Amount $7,456
Tax Year 2021
Lot Size 0.270 Acres
Acres 0.27
Property Description
Welcome home to this gracious all-brick center-hall colonial in Stratford Landing, a welcoming community of over 700 homes close to George Washington's Mount Vernon and the GW Parkway. This unique home offers 5 bedrooms on the upper level (including an expansive master suite with cathedral ceilings). Freshly painted throughout and refinished, gleaming wood floors, it's been lovingly maintained so it's truly ready to move into! MAIN level: the huge 19 x 13 living room and separate dining room make entertaining easy; the adjacent kitchen offers a large breakfast area and a pantry; the step-down family room with a wood-burning fireplace has access to the yard, garage, and mudroom (with sink and closet), and the powder room is nearby. The covered patio allows you to enjoy the flat, fenced yard with a newer shed. UPPER level: So much room! From the primary suite (11 x 15) with the dramatic cathedral ceilings, 2 closets, and a full bath to the other 4 bedrooms and renovated hall bath, it offers great flexibility ... the current owners even used one of those bedrooms for the kids' special bonus space, or it could be an ideal quiet office as well. LOWER level: Loads of storage, between the laundry/utility room and the workroom with great shelving. COMMUNITY: You can't beat the great location: minutes from the Hollin Hall Village and Belle View shops & restaurants, as well as the GW Parkway for biking, hiking, and relaxing along the Potomac River; easy commute to Fort Belvoir, Alexandria, Amazon, and downtown DC as well as Maryland and National Harbor. Convenient for libraries (Sherwood Hall and Martha Washington) and the Mount Vernon Rec Center. You can choose to join the Stratford Recreation Association or the Mount Vernon Park Association, both of which have fees and a waitlist.
Location
State VA
County Fairfax
Zoning 130
Rooms
Other Rooms Living Room, Dining Room, Bedroom 2, Bedroom 3, Bedroom 4, Bedroom 5, Kitchen, Family Room, Breakfast Room, Bedroom 1, Laundry, Mud Room, Workshop
Basement Full
Interior
Interior Features Breakfast Area, Family Room Off Kitchen, Floor Plan - Traditional, Formal/Separate Dining Room, Kitchen - Table Space, Wood Floors
Hot Water Natural Gas
Heating Forced Air
Cooling Central A/C
Flooring Ceramic Tile, Hardwood, Vinyl
Fireplaces Number 1
Fireplaces Type Brick, Fireplace - Glass Doors, Wood
Equipment Dishwasher, Disposal, Dryer, Exhaust Fan, Refrigerator, Stove, Washer
Fireplace Y
Appliance Dishwasher, Disposal, Dryer, Exhaust Fan, Refrigerator, Stove, Washer
Heat Source Natural Gas
Laundry Basement, Has Laundry, Dryer In Unit, Washer In Unit
Exterior
Exterior Feature Patio(s)
Parking Features Garage - Front Entry
Garage Spaces 1.0
Fence Board, Partially, Rear
Utilities Available Cable TV, Electric Available, Natural Gas Available, Sewer Available, Water Available
Water Access N
Accessibility None
Porch Patio(s)
Attached Garage 1
Total Parking Spaces 1
Garage Y
Building
Story 3
Foundation Block, Brick/Mortar, Slab
Sewer Public Sewer
Water Public
Architectural Style Colonial
Level or Stories 3
Additional Building Above Grade
New Construction N
Schools
Elementary Schools Fort Hunt
Middle Schools Carl Sandburg
High Schools West Potomac
School District Fairfax County Public Schools
Others
Pets Allowed Y
Senior Community No
Tax ID 1111 06260032
Ownership Fee Simple
SqFt Source Assessor
Acceptable Financing Cash, Conventional, FHA, VA
Listing Terms Cash, Conventional, FHA, VA
Financing Cash,Conventional,FHA,VA
Special Listing Condition Standard
Pets Description No Pet Restrictions
Read Less

Bought with Courtney G DeVries • McEnearney Associates, Inc.

"My job is to find and attract mastery-based agents to the office, protect the culture, and make sure everyone is happy! "




