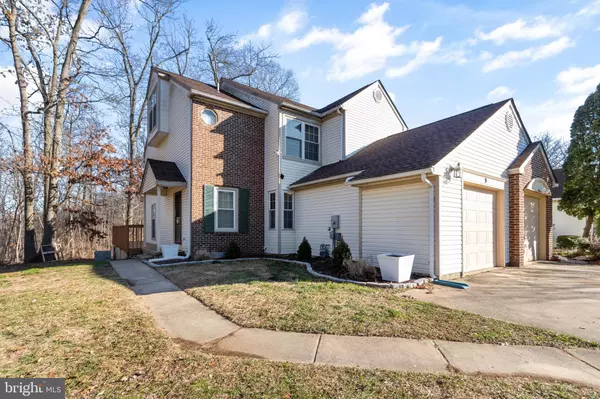For more information regarding the value of a property, please contact us for a free consultation.
9 ELLENDALE CT Bear, DE 19701
Want to know what your home might be worth? Contact us for a FREE valuation!

Our team is ready to help you sell your home for the highest possible price ASAP
Key Details
Sold Price $262,000
Property Type Townhouse
Sub Type End of Row/Townhouse
Listing Status Sold
Purchase Type For Sale
Square Footage 2,265 sqft
Price per Sqft $115
Subdivision Village Of Becks Pond
MLS Listing ID DENC518352
Sold Date 02/12/21
Style Colonial
Bedrooms 3
Full Baths 3
Half Baths 1
HOA Fees $13/ann
HOA Y/N Y
Abv Grd Liv Area 1,525
Originating Board BRIGHT
Year Built 1995
Annual Tax Amount $2,305
Tax Year 2020
Lot Size 6,534 Sqft
Acres 0.15
Lot Dimensions 91.10 x 130.00
Property Description
Well kept large end unit townhome on a cul-de-sac lot which backs to woods and has a great view of Becks Pond. The owner has just added a new coat of paint making the home move in ready. The main floor features an updated half bath and a large kitchen which includes granite countertops and stainless steel appliances. It opens to a spacious dining area and a sunken living room with a gas fireplace. You can then exit the home through the sliding glass doors and step onto the second story of the huge two story deck that is perfect for entertaining. The large second floor master bedroom contains its own full bathroom and ample closet space. There is another spacious bedroom on the second floor as well as another full bathroom. On the third floor you will find a third bedroom which can also be converted into a loft. The basement is fully finished and contains a wet bar, a third full bathroom and plenty of storage. A new roof was added in 2018. The home also features a one car garage with room to park two more vehicles in the driveway. Don't miss out on this charmer. It won't stay on the market for long.
Location
State DE
County New Castle
Area Newark/Glasgow (30905)
Zoning NCTH
Rooms
Other Rooms Living Room, Dining Room, Primary Bedroom, Bedroom 2, Kitchen, Family Room, Basement, Bedroom 1
Basement Full, Heated
Interior
Hot Water Natural Gas
Heating Forced Air
Cooling Central A/C
Fireplaces Number 1
Equipment Dishwasher, Disposal, Dryer, Washer, Microwave, Icemaker, Refrigerator
Fireplace Y
Appliance Dishwasher, Disposal, Dryer, Washer, Microwave, Icemaker, Refrigerator
Heat Source Natural Gas
Exterior
Exterior Feature Deck(s)
Garage Spaces 2.0
Utilities Available Natural Gas Available, Cable TV, Water Available
Water Access N
View Pond
Roof Type Shingle
Accessibility 2+ Access Exits
Porch Deck(s)
Total Parking Spaces 2
Garage N
Building
Lot Description Backs to Trees, Cul-de-sac
Story 3
Sewer Public Sewer
Water Public
Architectural Style Colonial
Level or Stories 3
Additional Building Above Grade, Below Grade
Structure Type Dry Wall
New Construction N
Schools
School District Christina
Others
Senior Community No
Tax ID 11-019.30-003
Ownership Fee Simple
SqFt Source Assessor
Acceptable Financing FHA, Conventional, Cash, VA
Listing Terms FHA, Conventional, Cash, VA
Financing FHA,Conventional,Cash,VA
Special Listing Condition Standard
Read Less

Bought with William Seth Lawrence • Long & Foster Real Estate, Inc.

"My job is to find and attract mastery-based agents to the office, protect the culture, and make sure everyone is happy! "




