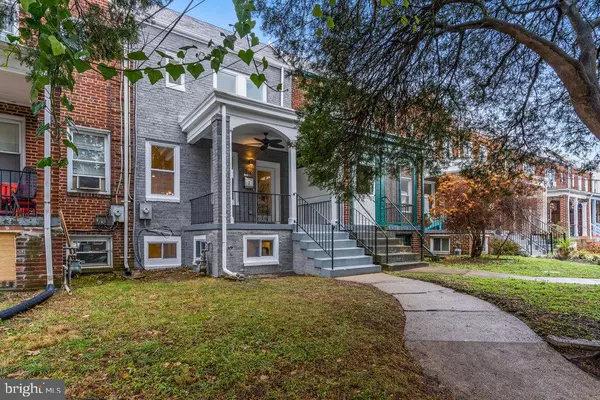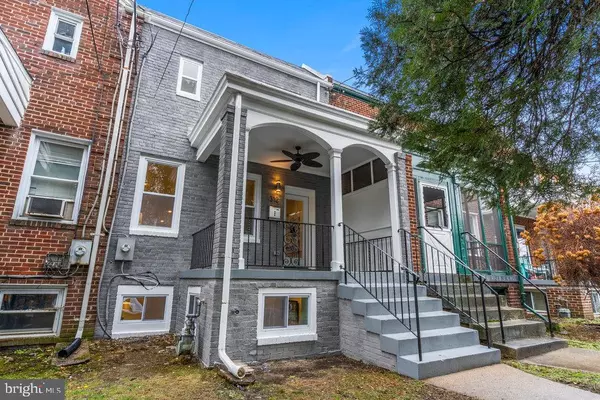For more information regarding the value of a property, please contact us for a free consultation.
312 FARRAGUT ST NW Washington, DC 20011
Want to know what your home might be worth? Contact us for a FREE valuation!

Our team is ready to help you sell your home for the highest possible price ASAP
Key Details
Sold Price $925,000
Property Type Townhouse
Sub Type Interior Row/Townhouse
Listing Status Sold
Purchase Type For Sale
Square Footage 1,989 sqft
Price per Sqft $465
Subdivision Petworth
MLS Listing ID DCDC2028220
Sold Date 02/16/22
Style Federal
Bedrooms 4
Full Baths 3
Half Baths 1
HOA Y/N N
Abv Grd Liv Area 1,260
Originating Board BRIGHT
Year Built 1937
Annual Tax Amount $4,315
Tax Year 2021
Lot Size 2,565 Sqft
Acres 0.06
Property Description
==Offer Deadline of Wednesday, January 26th at 12:00pm. Gorgeous high-end renovation by Alexander & Craig Ventures. Slightly under 2,000 sq ft, this 4bd/3.5bath rowhome in the heart of Petworth has great bones with modern upgrades highlighting top of line craftmanship. The main floor features gleaming red oak floors, spacious chef's kitchen w/ss appliances, soft close cabinetry, and Carrera quartz countertops perfect for entertaining guests. The upper level features a spacious owners suite with a spa-like bathroom, two additional rooms that can be used as secondary bedrooms, an office, or nursery. Also included are a luxurious secondary bathroom and laundry area with a stackable washer/dryer. The basement features high ceilings, a beautiful kitchen, large bedroom, and a full bathroom, which would make a great in-law suite. The spacious backyard features a brick detached garage for off street parking or extra storage along with a deck for endless entertainment opportunities. Minutes from nearby Georgia Avenue, downtown DC, downtown Silver Spring, transit, shopping, and amazing restaurants and pubs near the up and coming Kennedy Street Corridor.
Location
State DC
County Washington
Zoning RESIDENTIAL
Rooms
Basement Interior Access, Outside Entrance, Rear Entrance, Connecting Stairway
Interior
Interior Features Ceiling Fan(s), Combination Dining/Living, Combination Kitchen/Dining, Crown Moldings, Floor Plan - Open, Kitchen - Eat-In, Kitchen - Gourmet, Kitchen - Island, Upgraded Countertops, Wood Floors, Tub Shower, Recessed Lighting
Hot Water Electric
Heating Hot Water
Cooling None
Flooring Hardwood, Laminate Plank
Equipment Dishwasher, Disposal, Dryer - Electric, Energy Efficient Appliances, Exhaust Fan, Icemaker, Microwave, Oven/Range - Gas, Refrigerator, Stainless Steel Appliances, Stove, Washer, Washer/Dryer Stacked
Appliance Dishwasher, Disposal, Dryer - Electric, Energy Efficient Appliances, Exhaust Fan, Icemaker, Microwave, Oven/Range - Gas, Refrigerator, Stainless Steel Appliances, Stove, Washer, Washer/Dryer Stacked
Heat Source Natural Gas
Exterior
Exterior Feature Deck(s)
Garage Covered Parking, Garage - Front Entry
Garage Spaces 3.0
Utilities Available Cable TV Available
Waterfront N
Water Access N
Accessibility 2+ Access Exits
Porch Deck(s)
Total Parking Spaces 3
Garage Y
Building
Lot Description Rear Yard
Story 3
Foundation Slab
Sewer Public Sewer
Water Public
Architectural Style Federal
Level or Stories 3
Additional Building Above Grade, Below Grade
New Construction N
Schools
School District District Of Columbia Public Schools
Others
Pets Allowed Y
Senior Community No
Tax ID 3303//0087
Ownership Fee Simple
SqFt Source Assessor
Acceptable Financing Cash, Conventional, FHA, VA
Listing Terms Cash, Conventional, FHA, VA
Financing Cash,Conventional,FHA,VA
Special Listing Condition Standard
Pets Description Breed Restrictions
Read Less

Bought with John Coleman • RLAH @properties

"My job is to find and attract mastery-based agents to the office, protect the culture, and make sure everyone is happy! "




