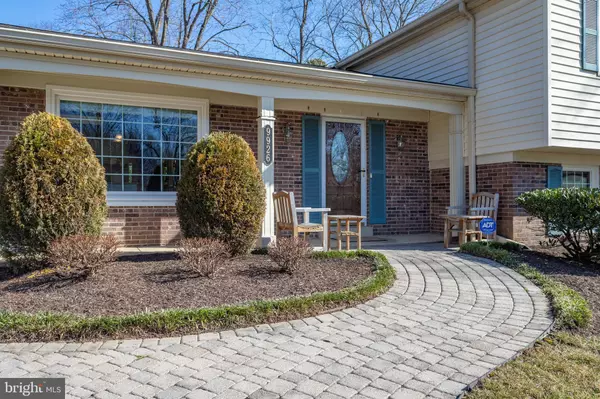For more information regarding the value of a property, please contact us for a free consultation.
9926 BARNSBURY CT Fairfax, VA 22031
Want to know what your home might be worth? Contact us for a FREE valuation!

Our team is ready to help you sell your home for the highest possible price ASAP
Key Details
Sold Price $882,500
Property Type Single Family Home
Sub Type Detached
Listing Status Sold
Purchase Type For Sale
Square Footage 3,060 sqft
Price per Sqft $288
Subdivision Villa D Este
MLS Listing ID VAFX1183410
Sold Date 04/06/21
Style Split Level
Bedrooms 5
Full Baths 3
HOA Y/N N
Abv Grd Liv Area 1,730
Originating Board BRIGHT
Year Built 1972
Annual Tax Amount $7,909
Tax Year 2021
Lot Size 0.252 Acres
Acres 0.25
Property Description
Beautifully updated 5 bedrooms, 3 full bath home with over 3200 sq ft of living space. The owners have invested over 200K in improvements over the last 6 years. Major improvements include: New Roof - 2019, Electrical & Lighting was improved throughout the home. The Family Room was remodeled adding sound insulation, new flooring, recessed lighting, and the fireplace was converted to gas. A custom fireplace glass door was installed in addition to a custom walnut veneer fireplace mantel. New HVAC with humidifier installed in 2014 and a UV light filter added in 2015. The vents were sealed with Aeroseal which improves energy efficiency and airflow. A Tankless Hot Water heater & a Whole House Water Filtration system have also been installed. The Rec Room was remodeled from top to bottom - drywall, electrical, flooring, soundproofing, etc! The room also features a kitchenette space with an extra refrigerator which provides additional space for entertaining or relaxing. Has the idea of a Man/Woman Cave been on your list of must-haves? This is the room for you! No detail was left out by adding Elfa closet systems throughout the home, the owners' suite has custom shelving by EcoNize, all outlets & electrical switches have been replaced, ceiling fans with remote controls added in all the bedrooms, and custom window treatments on all the windows. Hardwood floors have been refinished for a fresh finish. The kitchen features stainless steel appliances and Silestone countertop, double ovens, and a cooktop. The center island provides plenty of space for preparing meals. On the exterior.... A Life room was added to the back Patio (40K); mechanized screens, heater/cooler. TV can be projected onto the Privacy Screens. It's a great place to relax and enjoy a movie or sporting event while sitting outside! Extensive drainage & landscaping work was done to the exterior of the home; downspouts re-routed and buried, french drain installed, hardscaping added to protect trees and improve drainage as well. A variety of trees, bushes, and perennials were added to improve the overall look of the exterior of the home. The home is situated in a cul-de-sac with a fenced backyard. There are two storage sheds on the property along with the garage being over-sized provides plenty of storage space. There's so much more to add... you just have to come by and tour the home to appreciate all that's been done to this wonderful home. Besides being a great home it's in a great location...Walk to the Elementary School & Nearby Parks including a Dog Park. Shops & Restaurants all within a short distance of the home. AND the Vienna metro is less than 2 miles from the home. See the Documents section for the complete list of upgrades!
Location
State VA
County Fairfax
Zoning 130
Rooms
Other Rooms Living Room, Dining Room, Primary Bedroom, Bedroom 2, Bedroom 3, Bedroom 4, Bedroom 5, Kitchen, Family Room, Recreation Room, Bathroom 2, Bathroom 3, Primary Bathroom
Basement Fully Finished
Interior
Hot Water Natural Gas
Heating Forced Air, Programmable Thermostat
Cooling Ceiling Fan(s), Central A/C
Fireplaces Number 1
Fireplaces Type Gas/Propane
Equipment Cooktop, Dishwasher, Disposal, Dryer - Electric, Dryer - Front Loading, Extra Refrigerator/Freezer, Icemaker, Refrigerator, Stainless Steel Appliances, Washer - Front Loading, Water Heater - Tankless, Oven - Wall
Fireplace Y
Appliance Cooktop, Dishwasher, Disposal, Dryer - Electric, Dryer - Front Loading, Extra Refrigerator/Freezer, Icemaker, Refrigerator, Stainless Steel Appliances, Washer - Front Loading, Water Heater - Tankless, Oven - Wall
Heat Source Natural Gas
Exterior
Exterior Feature Patio(s)
Parking Features Garage - Front Entry, Garage Door Opener, Oversized
Garage Spaces 2.0
Utilities Available Electric Available, Natural Gas Available, Water Available, Sewer Available
Water Access N
Accessibility None
Porch Patio(s)
Attached Garage 2
Total Parking Spaces 2
Garage Y
Building
Story 4
Sewer Public Sewer
Water Public
Architectural Style Split Level
Level or Stories 4
Additional Building Above Grade, Below Grade
New Construction N
Schools
Elementary Schools Mosaic
Middle Schools Thoreau
High Schools Oakton
School District Fairfax County Public Schools
Others
Senior Community No
Tax ID 0483 26 0017
Ownership Fee Simple
SqFt Source Assessor
Acceptable Financing Cash, Conventional, FHA, VA
Horse Property N
Listing Terms Cash, Conventional, FHA, VA
Financing Cash,Conventional,FHA,VA
Special Listing Condition Standard
Read Less

Bought with Renee Lynn Mercier • Pearson Smith Realty, LLC

"My job is to find and attract mastery-based agents to the office, protect the culture, and make sure everyone is happy! "




