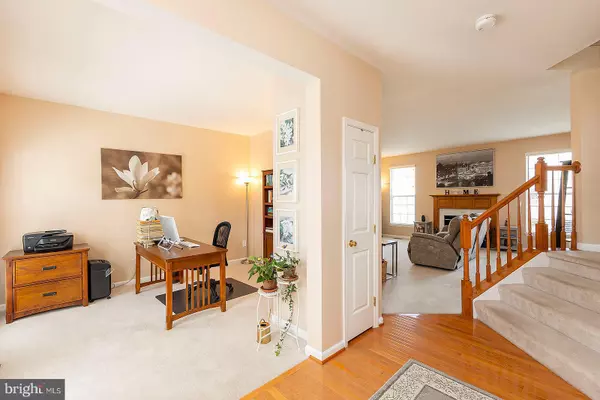For more information regarding the value of a property, please contact us for a free consultation.
212 SHOE BUCKLE CT Stephens City, VA 22655
Want to know what your home might be worth? Contact us for a FREE valuation!

Our team is ready to help you sell your home for the highest possible price ASAP
Key Details
Sold Price $435,000
Property Type Single Family Home
Sub Type Detached
Listing Status Sold
Purchase Type For Sale
Square Footage 2,616 sqft
Price per Sqft $166
Subdivision Stephens Landing
MLS Listing ID VAFV2005446
Sold Date 05/31/22
Style Colonial
Bedrooms 4
Full Baths 3
Half Baths 1
HOA Fees $60/qua
HOA Y/N Y
Abv Grd Liv Area 1,888
Originating Board BRIGHT
Year Built 2006
Annual Tax Amount $2,149
Tax Year 2021
Lot Size 5,227 Sqft
Acres 0.12
Lot Dimensions 42x120x42x120
Property Description
NEW PRICE $435,000 Its time to relax in the small community of Stephens Landing, Stephens City, VA at 212 Shoe Buckle Court! The setting is the perfect spot for your new home, 2 minutes from I-81 & Rt 11 & the commute. The floor plan offers 3 floors of living space, a rear patio for seasonal living, fenced rear manicured lawn and a 2 bay detached garage. Upon entering the main level you will feel right at home! First floor library/music room, large living room, gas fireplace, a great space for relaxing while the evening meal is being prepared, or enjoy the formal dining room off the kitchen. The second floors offers a rear facing Primary suite, private bath and walk in closet. Three additional bedrooms & hall bath complete the upper level. The basement offers room for your favorite seasonal sports viewing with surround sound, exercise area & a full bathroom, office and utility room. The floor plan is maximized in every way! New ROOF, New FURNACE 2017, MANY additional items replaced, ask for list. The sellers have been thoroughly enjoyed their charming home in Stephens Landing! Schedule your appointment now!
Location
State VA
County Frederick
Zoning NDD
Direction South
Rooms
Other Rooms Dining Room, Primary Bedroom, Bedroom 2, Bedroom 3, Bedroom 4, Kitchen, Family Room, Library, Foyer, Office, Recreation Room, Utility Room, Bathroom 2, Bathroom 3, Primary Bathroom, Half Bath
Basement Heated, Improved, Interior Access, Partially Finished, Poured Concrete, Windows
Interior
Interior Features Breakfast Area, Built-Ins, Carpet, Ceiling Fan(s), Crown Moldings, Dining Area, Family Room Off Kitchen, Floor Plan - Traditional, Formal/Separate Dining Room, Kitchen - Eat-In, Kitchen - Island, Kitchen - Table Space, Primary Bath(s), Recessed Lighting, Soaking Tub, Stall Shower, Tub Shower, Upgraded Countertops, Walk-in Closet(s), Water Treat System, WhirlPool/HotTub, Wood Floors
Hot Water Natural Gas
Heating Forced Air, Central, Programmable Thermostat
Cooling Central A/C
Flooring Carpet, Hardwood, Partially Carpeted
Fireplaces Number 1
Fireplaces Type Gas/Propane, Fireplace - Glass Doors, Mantel(s)
Equipment Dishwasher, Disposal, ENERGY STAR Dishwasher, ENERGY STAR Refrigerator, Energy Efficient Appliances, Icemaker, Oven - Self Cleaning, Refrigerator, Stainless Steel Appliances, Washer/Dryer Hookups Only, Water Conditioner - Owned, Water Heater
Furnishings No
Fireplace Y
Window Features Casement,Double Pane,Energy Efficient,Insulated,Screens,Vinyl Clad
Appliance Dishwasher, Disposal, ENERGY STAR Dishwasher, ENERGY STAR Refrigerator, Energy Efficient Appliances, Icemaker, Oven - Self Cleaning, Refrigerator, Stainless Steel Appliances, Washer/Dryer Hookups Only, Water Conditioner - Owned, Water Heater
Heat Source Natural Gas, Central
Laundry Basement, Common, Hookup, Lower Floor
Exterior
Exterior Feature Patio(s), Porch(es)
Garage Additional Storage Area, Garage - Rear Entry, Garage Door Opener
Garage Spaces 2.0
Fence Decorative, Panel, Partially, Rear, Vinyl
Utilities Available Cable TV Available, Electric Available, Natural Gas Available, Phone Available, Under Ground, Water Available
Amenities Available Common Grounds, Dog Park, Jog/Walk Path
Waterfront N
Water Access N
View Garden/Lawn, Limited, Street
Roof Type Shingle,Fiberglass
Street Surface Access - On Grade,Approved,Black Top,Paved
Accessibility None
Porch Patio(s), Porch(es)
Total Parking Spaces 2
Garage Y
Building
Lot Description Cul-de-sac, Front Yard, Interior, Landscaping, No Thru Street, Rear Yard, Road Frontage, SideYard(s)
Story 3
Foundation Active Radon Mitigation, Concrete Perimeter
Sewer Public Sewer
Water Public
Architectural Style Colonial
Level or Stories 3
Additional Building Above Grade, Below Grade
Structure Type 2 Story Ceilings,9'+ Ceilings,Dry Wall
New Construction N
Schools
School District Frederick County Public Schools
Others
Pets Allowed Y
HOA Fee Include Common Area Maintenance,Electricity,Insurance,Management,Snow Removal
Senior Community No
Tax ID 74A0315-1-47
Ownership Fee Simple
SqFt Source Assessor
Acceptable Financing Cash, Contract, Conventional, FHA
Horse Property N
Listing Terms Cash, Contract, Conventional, FHA
Financing Cash,Contract,Conventional,FHA
Special Listing Condition Standard
Pets Description No Pet Restrictions
Read Less

Bought with Theresa Marshall • Avery-Hess, REALTORS

"My job is to find and attract mastery-based agents to the office, protect the culture, and make sure everyone is happy! "




