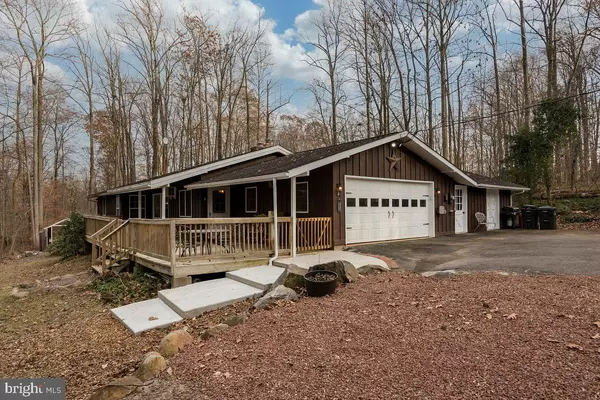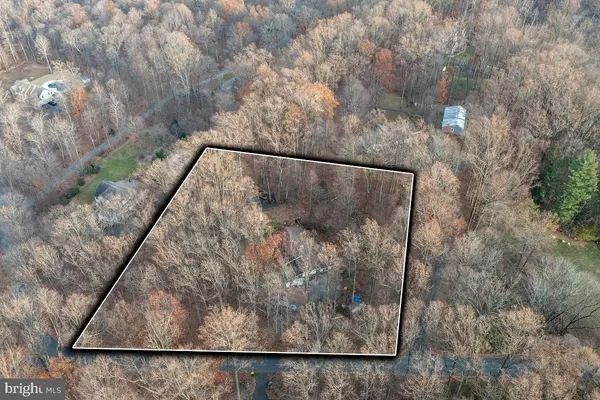For more information regarding the value of a property, please contact us for a free consultation.
622 KULP RD Perkiomenville, PA 18074
Want to know what your home might be worth? Contact us for a FREE valuation!

Our team is ready to help you sell your home for the highest possible price ASAP
Key Details
Sold Price $367,000
Property Type Single Family Home
Sub Type Detached
Listing Status Sold
Purchase Type For Sale
Square Footage 1,517 sqft
Price per Sqft $241
Subdivision None Available
MLS Listing ID PAMC2018700
Sold Date 01/20/22
Style Ranch/Rambler
Bedrooms 2
Full Baths 2
Half Baths 1
HOA Y/N N
Abv Grd Liv Area 1,517
Originating Board BRIGHT
Year Built 1970
Annual Tax Amount $4,550
Tax Year 2021
Lot Size 2.070 Acres
Acres 2.07
Lot Dimensions 324.00 x 0.00
Property Description
Private, peaceful wooded perfection! Looking for tranquility, look no further. Let nature surround you in this ranch home with great features and lots of character. Pull into this expanded driveway and walk up to a spacious and open porch, partially covered so you can enjoy the outdoors even if it is raining! Inside you will find an open concept. Kitchen has the charm of a brick floor and brick backsplash, natural wood cabinets, granite countertops, built-in microwave, glass-topped range, stainless dishwasher and refrigerator, ceiling fan, and open beams, Laundry is conveniently located in the mudroom with granite shelving for keeping things tidy. Dining room is delightful with brick floor, built in hutch, Vaulted ceiling with open beams. Large comfortable living room has hardwood floors, eye-catching mantled brick fireplace with wood burning insert to keep you warm and cozy in the winter without running up those heating bills. Open beams in the cathedral ceiling. Fantastic office or reading area off the living room with desk and book shelves. Huge primary bedroom has new engineered hardwood, walk in closet. Remodeled primary bath has walk in shower, white vanity, wainscoting, comfort height toilet and a linen closet. 2nd bedroom has new flooring, lots of windows and closet. Hall bath has a tile floor, tub and vanity. Hall has a large closet. Basement is just begging to be finished with a walk out door, pellet stove for lasting warmth. 2 car garage has an attached work shop with an additional bathroom in the garage, great for the person that loves projects! over 2 acres with a shed, gardens and a chicken coop.
Location
State PA
County Montgomery
Area New Hanover Twp (10647)
Zoning R2
Rooms
Other Rooms Living Room, Dining Room, Primary Bedroom, Bedroom 2, Kitchen, Basement, Study, Bathroom 1, Bathroom 2, Bathroom 3, Attic
Basement Partially Finished
Main Level Bedrooms 2
Interior
Interior Features Primary Bath(s), Ceiling Fan(s)
Hot Water Electric
Heating Baseboard - Hot Water, Wood Burn Stove
Cooling Wall Unit, Window Unit(s)
Flooring Wood, Fully Carpeted
Fireplaces Number 1
Fireplaces Type Brick
Fireplace Y
Heat Source Electric, Wood
Laundry Main Floor
Exterior
Exterior Feature Deck(s)
Garage Additional Storage Area, Garage - Side Entry, Oversized
Garage Spaces 2.0
Utilities Available Cable TV
Water Access N
Roof Type Pitched,Shingle
Accessibility None
Porch Deck(s)
Attached Garage 2
Total Parking Spaces 2
Garage Y
Building
Lot Description Level, Trees/Wooded, Front Yard, Rear Yard, SideYard(s)
Story 1
Foundation Brick/Mortar
Sewer On Site Septic
Water Well
Architectural Style Ranch/Rambler
Level or Stories 1
Additional Building Above Grade, Below Grade
Structure Type Cathedral Ceilings
New Construction N
Schools
High Schools Boyertown Area Jhs-East
School District Boyertown Area
Others
Senior Community No
Tax ID 47-00-02940-001
Ownership Fee Simple
SqFt Source Assessor
Acceptable Financing Conventional, VA, FHA 203(b)
Horse Property N
Listing Terms Conventional, VA, FHA 203(b)
Financing Conventional,VA,FHA 203(b)
Special Listing Condition Standard
Read Less

Bought with Ryan Godshall • RE/MAX Action Realty-Horsham

"My job is to find and attract mastery-based agents to the office, protect the culture, and make sure everyone is happy! "




