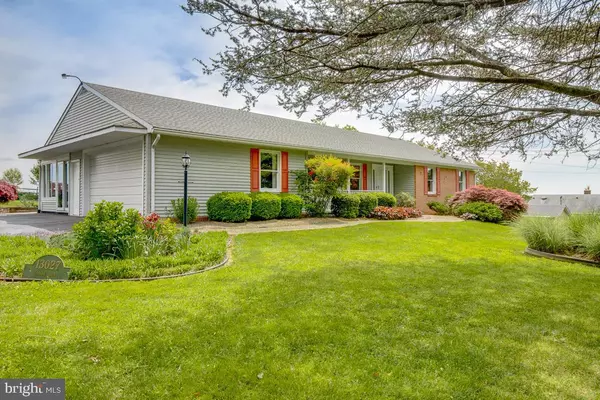For more information regarding the value of a property, please contact us for a free consultation.
13027 MANOR RD Glen Arm, MD 21057
Want to know what your home might be worth? Contact us for a FREE valuation!

Our team is ready to help you sell your home for the highest possible price ASAP
Key Details
Sold Price $499,000
Property Type Single Family Home
Sub Type Detached
Listing Status Sold
Purchase Type For Sale
Square Footage 3,025 sqft
Price per Sqft $164
Subdivision Glen Arm
MLS Listing ID MDBC528106
Sold Date 06/25/21
Style Ranch/Rambler
Bedrooms 3
Full Baths 3
HOA Y/N N
Abv Grd Liv Area 1,755
Originating Board BRIGHT
Year Built 1965
Annual Tax Amount $4,152
Tax Year 2021
Lot Size 1.000 Acres
Acres 1.0
Lot Dimensions 2.00 x
Property Description
Welcome to this immaculately maintained 3 bedroom, 3 full bath, rancher with too many upgrades to count. Perched overlooking Long Green Valley with some of the best views in the area and high accessibility to shopping and schools. Property includes a large 1 acre lot with plenty of space to relax, play, and garden and a spacious covered back porch. The home entrance opens to gleaming hardwood that extends through most of the main floor. The main floor offers a generous sized living room with custom built in bookshelves, a dining room and a true cooks kitchen with updated cabinets, gleaming quartz counters, stainless steel appliances and walk in pantry. Off the dining room is an inviting sunroom with recently installed windows. The main floor also boasts a full guest bath and three spacious bedrooms. The master bedroom includes a second updated bathroom with wood plank tiles and an upgraded shower. Enjoy quiet and privacy with solid core wood doors and custom top down blinds throughout the main floor. Downstairs youll find a one of a kind finished basement with a full kitchen, full bathroom and finished second living area with a brick fireplace as well as a workshop. The full sized windows offer plenty of light making the area open and inviting. The space was recently painted and had high quality carpet and padding installed. Can be used for a potential in law suite, office, gym and/or income opportunity. Two pull down entrances with ladders afford easy access to an attic lined with plywood from end to end drastically expanding your storage space. Attic includes a Carrier heat pump providing A/C and an alternative heat source throughout the winter. All systems have been well maintained and 3 zone heating helps lower utility bills. The garage and ample parking provide plenty of space to park your vehicles, bikes and more. Theres a high quality shed with a rolling door with room for all your yard and outdoor tools and equipment. Mature landscaping and trees truly showcase the house while raised cedar beds and apple trees should provide produce for many years. This truly is a one of a kind gem and wont last long.
Location
State MD
County Baltimore
Zoning RES
Rooms
Basement Side Entrance, Sump Pump, Daylight, Partial, Fully Finished
Main Level Bedrooms 3
Interior
Interior Features Ceiling Fan(s), Window Treatments
Hot Water Oil
Heating Baseboard - Hot Water, Heat Pump(s)
Cooling Attic Fan, Ceiling Fan(s), Central A/C
Fireplaces Number 1
Fireplaces Type Mantel(s), Screen
Equipment Built-In Microwave, Dishwasher, Dryer, Disposal, Exhaust Fan, Icemaker, Refrigerator, Stove, Washer, Cooktop
Fireplace Y
Appliance Built-In Microwave, Dishwasher, Dryer, Disposal, Exhaust Fan, Icemaker, Refrigerator, Stove, Washer, Cooktop
Heat Source Oil
Exterior
Garage Garage - Side Entry
Garage Spaces 2.0
Waterfront N
Water Access N
Roof Type Asphalt
Accessibility None
Attached Garage 2
Total Parking Spaces 2
Garage Y
Building
Story 2
Sewer Community Septic Tank, Private Septic Tank
Water Well
Architectural Style Ranch/Rambler
Level or Stories 2
Additional Building Above Grade, Below Grade
Structure Type Plaster Walls
New Construction N
Schools
Elementary Schools Carroll Manor
Middle Schools Cockeysville
High Schools Loch Raven
School District Baltimore County Public Schools
Others
Senior Community No
Tax ID 04111101035720
Ownership Fee Simple
SqFt Source Assessor
Special Listing Condition Standard
Read Less

Bought with Karen F Ege • Cummings & Co. Realtors

"My job is to find and attract mastery-based agents to the office, protect the culture, and make sure everyone is happy! "




