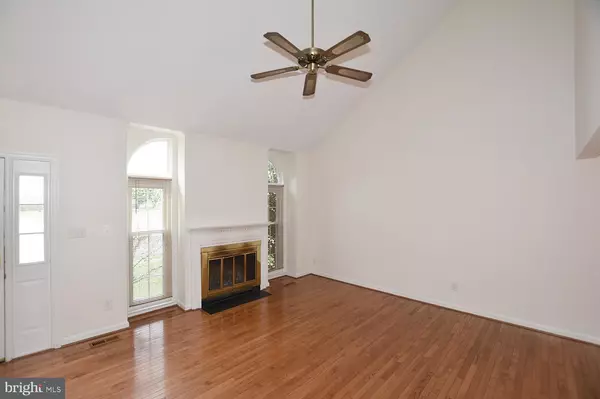For more information regarding the value of a property, please contact us for a free consultation.
3643 PAOLI CT Chantilly, VA 20151
Want to know what your home might be worth? Contact us for a FREE valuation!

Our team is ready to help you sell your home for the highest possible price ASAP
Key Details
Sold Price $520,000
Property Type Single Family Home
Sub Type Detached
Listing Status Sold
Purchase Type For Sale
Square Footage 1,640 sqft
Price per Sqft $317
Subdivision Armfield Farms
MLS Listing ID VAFX1119766
Sold Date 06/03/20
Style Colonial
Bedrooms 3
Full Baths 2
Half Baths 1
HOA Fees $67/qua
HOA Y/N Y
Abv Grd Liv Area 1,640
Originating Board BRIGHT
Year Built 1986
Annual Tax Amount $5,823
Tax Year 2020
Lot Size 8,019 Sqft
Acres 0.18
Property Description
Amazing home in sought after Armfield Farms! Terrific cul-de-sac lot & location! Beautiful hardwood floors on the entire main and upper levels. Soaring two story ceiling in main level living room, luxurious gallery overlook from the 2nd level as well! Comfortable den/sitting room on upper level with skylight could easily be turned into an enclosed home office or 4th upper level bedroom. Large kitchen w/table space & glass sliding door that opens to huge Trex deck and gorgeous back yard. Living room and dining rooms are open in design concept. Living room has a wonderful wood burning fireplace. Upper level master bedroom has a wall of windows that let in lots of natural light, a double master closet, hardwoods, master bath, vaulted ceiling and ceiling fan. Lower level recreation room is spacious with newer carpet-perfect for games, TV & activities. Large storage room on the lower level as well. Both the front and back yards have mature trees and landscaping. The back yard & deck are perfect for entertaining and privacy. Armfield Farms is a terrific community with terrific amenities and schools. Near route 50, 28, 66, Fairfax County Parkway, Dulles Airport AND an abundance of restaurants and shopping.This home won t last long!
Location
State VA
County Fairfax
Zoning 150
Rooms
Other Rooms Living Room, Dining Room, Primary Bedroom, Bedroom 2, Bedroom 3, Kitchen, Den, Recreation Room, Storage Room
Basement Full
Interior
Interior Features Attic, Carpet, Ceiling Fan(s), Crown Moldings, Dining Area, Formal/Separate Dining Room, Floor Plan - Open, Kitchen - Table Space, Primary Bath(s), Pantry, Skylight(s), Stall Shower, Tub Shower, Wood Floors, Kitchen - Eat-In
Hot Water Natural Gas
Heating Heat Pump(s)
Cooling Ceiling Fan(s), Central A/C
Fireplaces Number 1
Fireplaces Type Fireplace - Glass Doors, Mantel(s), Wood
Equipment Dishwasher, Disposal, Icemaker, Oven/Range - Gas, Range Hood, Refrigerator, Water Heater, Dryer - Front Loading, Washer
Fireplace Y
Window Features Double Pane,Skylights
Appliance Dishwasher, Disposal, Icemaker, Oven/Range - Gas, Range Hood, Refrigerator, Water Heater, Dryer - Front Loading, Washer
Heat Source Natural Gas
Laundry Main Floor
Exterior
Exterior Feature Deck(s)
Parking Features Garage - Front Entry, Garage Door Opener, Inside Access
Garage Spaces 2.0
Amenities Available Pool - Outdoor, Tennis Courts, Basketball Courts, Bike Trail, Jog/Walk Path, Volleyball Courts, Common Grounds, Tot Lots/Playground
Water Access N
Roof Type Shingle
Accessibility None
Porch Deck(s)
Attached Garage 2
Total Parking Spaces 2
Garage Y
Building
Lot Description Cul-de-sac
Story 3+
Sewer Public Sewer
Water Public
Architectural Style Colonial
Level or Stories 3+
Additional Building Above Grade, Below Grade
Structure Type 2 Story Ceilings,Vaulted Ceilings
New Construction N
Schools
Elementary Schools Lees Corner
Middle Schools Franklin
High Schools Chantilly
School District Fairfax County Public Schools
Others
HOA Fee Include Common Area Maintenance,Snow Removal,Trash
Senior Community No
Tax ID 0344 10 0145A
Ownership Fee Simple
SqFt Source Assessor
Special Listing Condition Standard
Read Less

Bought with Chuck Lee • Samson Properties

"My job is to find and attract mastery-based agents to the office, protect the culture, and make sure everyone is happy! "




