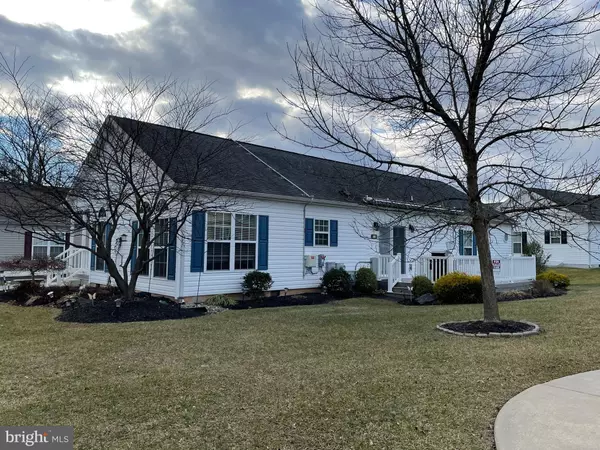For more information regarding the value of a property, please contact us for a free consultation.
626 JASMINE WAY Blue Bell, PA 19422
Want to know what your home might be worth? Contact us for a FREE valuation!

Our team is ready to help you sell your home for the highest possible price ASAP
Key Details
Sold Price $387,000
Property Type Single Family Home
Sub Type Detached
Listing Status Sold
Purchase Type For Sale
Square Footage 1,733 sqft
Price per Sqft $223
Subdivision Blue Bell Springs
MLS Listing ID PAMC682978
Sold Date 04/29/21
Style Ranch/Rambler
Bedrooms 2
Full Baths 2
HOA Y/N N
Abv Grd Liv Area 1,733
Originating Board BRIGHT
Land Lease Amount 465.0
Land Lease Frequency Monthly
Year Built 2007
Annual Tax Amount $2,420
Tax Year 2020
Lot Dimensions x 0.00
Property Description
Welcome to the active 55+ community of Blue Bell Springs and the largest model in the neighborhood -- the Extended Berkshire. This is a private community with manufactured modular homes that require a land lease. Pull into your private driveway and immediately you'll have options on which way you wish to enter your home; you can either walk straight ahead and enter into the brand new tiled mud room with double closets OR walk up onto your (4x11) Trex deck and enter onto a small hardwood floor entry; from here you will now enter into the formal living room that offers a beautiful gas fireplace with a blower to warm you up on these cool winter nights all surrounded by a beautiful marble surround and hearth. From the living room you can now either enter through an archway into your formal dining room, you can access the kitchen, you can step into your separate den or proceed down the hallway to your new bedrooms and bath. The formal dining room is a great size and offers plenty of natural light. When you're in the kitchen, you will enjoy plenty of cabinet and counter space, D/W, gas range cooking and microwave, stainless steel sink with G/D, Corian counters and island plus an entirely separate breakfast nook for more formal dining. When you make your way to the den, you will appreciate the built-in feature for your in-home office needs, you will also enjoy the exiting access to your 11x20 Trex deck with sensor lighting and remote controlled awning. As you make your way back inside - you can now check out the fabulous remodeled three piece hall bath the boasts tile floor, marble top vanity, glass subway tile wall and tub surround. Right next to the community bathroom you will locate the first bedroom that offers a nice size closet with custom shelving. As you make your way to the primary bedroom and bath you will pass the access to the remodeled laundry and the continued flow into the unfinished bonus room. The primary bedroom offers a nice walk-in closet which also offers custom shelving. The primary bathroom which was remodeled screams awesome with double granite vanity, tile flooring, Jacuzzi tube, and oversized walk-in tiled stall shower with glass wall and door and an huge custom linen closet. Back in the laundry you will appreciate the new tiled flooring, the newer heating system, the 200 amp electrical service, the tankless always hot water system and then access into the bonus area (originally built as a garage) which is now used as storage, access to the mud room or exit to rear oversized concrete patio. Seller also had PECO install a solar panel system 4-5 years ago which significantly reduced the monthly electrical costs. All paperwork and system to be transferred to the new owner. Enjoy all this and the communities great location as you'll be positioned in great proximity to great shopping and dining.
Location
State PA
County Montgomery
Area Whitpain Twp (10666)
Zoning RES
Rooms
Other Rooms Living Room, Dining Room, Primary Bedroom, Kitchen, Den, Breakfast Room, Bedroom 1, Laundry, Mud Room, Bathroom 1, Bonus Room, Primary Bathroom
Main Level Bedrooms 2
Interior
Hot Water Tankless
Cooling Central A/C
Fireplaces Number 1
Heat Source Natural Gas
Exterior
Water Access N
Roof Type Shingle
Accessibility None
Garage N
Building
Story 1
Sewer Public Sewer
Water Public
Architectural Style Ranch/Rambler
Level or Stories 1
Additional Building Above Grade, Below Grade
New Construction N
Schools
School District Wissahickon
Others
Pets Allowed Y
Senior Community Yes
Age Restriction 55
Tax ID 66-00-03978-015
Ownership Land Lease
SqFt Source Assessor
Acceptable Financing Cash, Other
Listing Terms Cash, Other
Financing Cash,Other
Special Listing Condition Standard
Pets Allowed Cats OK, Dogs OK
Read Less

Bought with Helen A Vernitsky • Compass RE
"My job is to find and attract mastery-based agents to the office, protect the culture, and make sure everyone is happy! "




