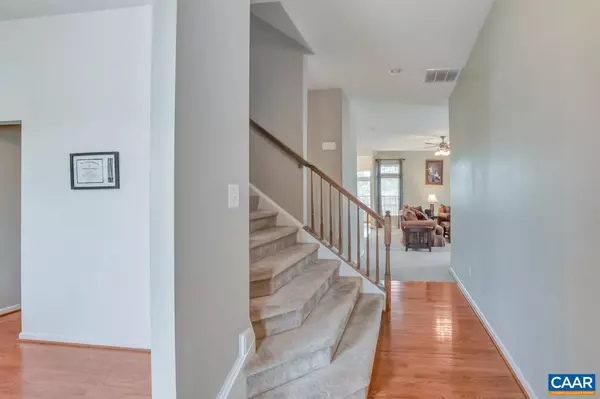For more information regarding the value of a property, please contact us for a free consultation.
147 JUSTIN DR DR Palmyra, VA 22963
Want to know what your home might be worth? Contact us for a FREE valuation!

Our team is ready to help you sell your home for the highest possible price ASAP
Key Details
Sold Price $387,000
Property Type Single Family Home
Sub Type Detached
Listing Status Sold
Purchase Type For Sale
Square Footage 3,541 sqft
Price per Sqft $109
Subdivision Sycamore Square
MLS Listing ID 598763
Sold Date 04/24/20
Style Contemporary
Bedrooms 4
Full Baths 3
Half Baths 1
Condo Fees $50
HOA Fees $23/qua
HOA Y/N Y
Abv Grd Liv Area 2,707
Originating Board CAAR
Year Built 2007
Annual Tax Amount $3,246
Tax Year 2018
Lot Size 0.460 Acres
Acres 0.46
Property Description
Make this dream home your home! 1st level owner's suite (plus 2 additional 1st level bedrooms), chef's kitchen opens to living room & sunny breakfast room, spacious family room in partially finished basement (half bath is plumbed for expansion into 4th full bath), 2nd level suite, large deck fro grilling & relaxing, attached garage, paved drive, & more! Over 3,500 finished sq. ft. of living space. Value & prime location! Take the virtual tour then schedule a personal tour to experience all the upgrades & features for yourself.,Cherry Cabinets,Glass Front Cabinets,Fireplace in Living Room
Location
State VA
County Fluvanna
Zoning R-3
Rooms
Other Rooms Living Room, Dining Room, Primary Bedroom, Kitchen, Family Room, Foyer, Breakfast Room, Exercise Room, Laundry, Utility Room, Bonus Room, Primary Bathroom, Full Bath, Half Bath, Additional Bedroom
Basement Full, Heated, Interior Access, Outside Entrance, Partially Finished, Windows
Main Level Bedrooms 3
Interior
Interior Features Walk-in Closet(s), Breakfast Area, Kitchen - Eat-In, Pantry, Recessed Lighting, Entry Level Bedroom
Heating Central, Forced Air
Cooling Central A/C
Flooring Carpet, Hardwood
Fireplaces Number 1
Fireplaces Type Gas/Propane, Fireplace - Glass Doors
Equipment Washer/Dryer Hookups Only, Dishwasher, Disposal, Oven - Double, Oven/Range - Electric, Microwave, Refrigerator, Oven - Wall
Fireplace Y
Window Features Insulated,Transom
Appliance Washer/Dryer Hookups Only, Dishwasher, Disposal, Oven - Double, Oven/Range - Electric, Microwave, Refrigerator, Oven - Wall
Heat Source Propane - Owned
Exterior
Exterior Feature Deck(s), Porch(es)
Garage Other, Garage - Side Entry
Amenities Available Tot Lots/Playground, Picnic Area, Jog/Walk Path
View Pasture, Other, Garden/Lawn
Roof Type Architectural Shingle
Street Surface Other
Farm Other
Accessibility None
Porch Deck(s), Porch(es)
Road Frontage Public
Attached Garage 2
Garage Y
Building
Lot Description Sloping, Landscaping
Story 1.5
Foundation Concrete Perimeter
Sewer Private/Community Septic Tank
Water Community
Architectural Style Contemporary
Level or Stories 1.5
Additional Building Above Grade, Below Grade
Structure Type 9'+ Ceilings,Vaulted Ceilings,Cathedral Ceilings
New Construction N
Schools
Elementary Schools Central
Middle Schools Fluvanna
High Schools Fluvanna
School District Fluvanna County Public Schools
Others
HOA Fee Include Common Area Maintenance
Senior Community No
Ownership Other
Security Features Smoke Detector
Special Listing Condition Standard
Read Less

Bought with PATRICIA R ARNDT • LONG & FOSTER - LAKE MONTICELLO

"My job is to find and attract mastery-based agents to the office, protect the culture, and make sure everyone is happy! "




