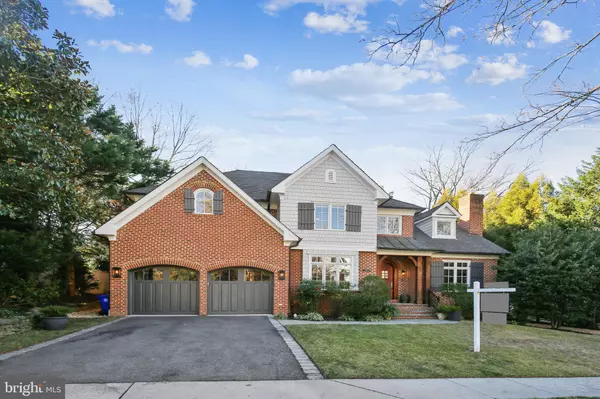For more information regarding the value of a property, please contact us for a free consultation.
3414 N ALBEMARLE ST Arlington, VA 22207
Want to know what your home might be worth? Contact us for a FREE valuation!

Our team is ready to help you sell your home for the highest possible price ASAP
Key Details
Sold Price $2,800,000
Property Type Single Family Home
Sub Type Detached
Listing Status Sold
Purchase Type For Sale
Square Footage 5,371 sqft
Price per Sqft $521
Subdivision Country Club Hills
MLS Listing ID VAAR2007980
Sold Date 01/14/22
Style Craftsman
Bedrooms 5
Full Baths 5
Half Baths 1
HOA Y/N N
Abv Grd Liv Area 5,371
Originating Board BRIGHT
Year Built 2005
Annual Tax Amount $30,013
Tax Year 2021
Lot Size 0.253 Acres
Acres 0.25
Property Description
Under Contract - 2 days. Open House cancelled. Stunning 5 bedrooms, 5.5 bathrooms home located in the heart of the charming & sought after Country Club Hills in North Arlington. This English Manor home features four finished levels upgraded/renovated in 2021 by current owners. Open floor plan which highlights a gourmet kitchen remodel. Kitchen features include: white cabinetry; a large granite island with counter seating; main and prep sinks, six burner range with griddle; built-in microwave, 2 dishwashers, ice maker, glass pendants and beautiful tile backsplash. Wonderful large butlers pantry with glass front cabinets and beverage refrigerator and a work area with desk, shelves and storage off the kitchen near the rear staircase to the upper level. The eat-in kitchen area gets fabulous natural light which also features a double sided gas fireplace with mantle. Enjoy the reverse side of the fireplace in the family room, view of the lush backyard and lovely built-ins. French doors lead you to backyard patio, deck and greens. A wonderful entertaining feature. Adjacent to the dining room you will find the living room, both with large, bright windows & gas fireplace in the living room. Finally an office / library on the mail level with built ins and coffered celling. Access the upper level via the main staircase or the backstairs located off the kitchen. Upstairs offers 4 spacious bedrooms, all with en suite bathrooms and hardwoods. Custom work space area to be used a a second office, play, game or lounge area endless possibilities. The Owners Suite features beautiful natural light, a spacious sitting area, built-in cabinetry and a beverage refrigerator for added convenience plus a fireplace. Spacious owners bathroom with double vanities, tub, large glass enclosed shower and built ins. Walk in closet offers rich wood cabinets and storage. Amazing lower level with full wet bar / beverage refrigerator for entertaining, built ins, lots of space for the recreation room and home gym. New carpet and 5th bedroom with full bathroom
The high ceilings, extensive trim package, 3 gas fireplaces with mantles, custom built-ins, new light fixtures, paint, freshly refinished hardwoods throughout, recessed lighting throughout, an elevator, generator, surround sound system and so much more you will want to call this house, home! Located just 4 miles to DC, and in the Jamestown; Williamsburg; Yorktown school pyramid, this wonderful home offers convenience and excellence in schools options. Welcome home.
Location
State VA
County Arlington
Zoning R-10
Direction East
Rooms
Other Rooms Living Room, Dining Room, Primary Bedroom, Sitting Room, Bedroom 2, Bedroom 4, Kitchen, Family Room, Library, Breakfast Room, Laundry, Other, Bathroom 3, Primary Bathroom
Basement Full, Fully Finished, Outside Entrance, Heated, Walkout Stairs, Sump Pump, Windows
Interior
Interior Features Additional Stairway, Attic, Breakfast Area, Built-Ins, Butlers Pantry, Carpet, Ceiling Fan(s), Curved Staircase, Double/Dual Staircase, Elevator, Family Room Off Kitchen, Floor Plan - Traditional, Formal/Separate Dining Room, Kitchen - Eat-In, Kitchen - Gourmet, Kitchen - Island, Kitchen - Table Space, Pantry, Primary Bath(s), Recessed Lighting, Soaking Tub, Store/Office, Studio, Walk-in Closet(s), Window Treatments, Wood Floors, Crown Moldings, Wet/Dry Bar
Hot Water Natural Gas, 60+ Gallon Tank
Heating Forced Air, Zoned
Cooling Central A/C, Zoned, Ceiling Fan(s), Energy Star Cooling System
Flooring Carpet, Hardwood, Ceramic Tile
Fireplaces Number 3
Fireplaces Type Double Sided, Fireplace - Glass Doors, Gas/Propane, Mantel(s)
Equipment Built-In Microwave, Dryer - Electric, Dryer - Front Loading, Exhaust Fan, Dishwasher, Icemaker, Oven - Double, Oven - Self Cleaning, Oven/Range - Gas, Range Hood, Refrigerator, Six Burner Stove, Washer, Washer - Front Loading
Fireplace Y
Window Features Palladian,Screens,Transom
Appliance Built-In Microwave, Dryer - Electric, Dryer - Front Loading, Exhaust Fan, Dishwasher, Icemaker, Oven - Double, Oven - Self Cleaning, Oven/Range - Gas, Range Hood, Refrigerator, Six Burner Stove, Washer, Washer - Front Loading
Heat Source Natural Gas, Electric
Laundry Upper Floor
Exterior
Exterior Feature Deck(s), Patio(s), Porch(es)
Garage Garage - Front Entry, Garage Door Opener, Inside Access
Garage Spaces 2.0
Utilities Available Cable TV, Electric Available, Natural Gas Available, Phone, Sewer Available, Water Available
Water Access N
View Trees/Woods
Roof Type Unknown
Accessibility Elevator
Porch Deck(s), Patio(s), Porch(es)
Road Frontage City/County
Attached Garage 2
Total Parking Spaces 2
Garage Y
Building
Story 4
Foundation Block
Sewer Public Sewer
Water Public
Architectural Style Craftsman
Level or Stories 4
Additional Building Above Grade, Below Grade
Structure Type 9'+ Ceilings,Tray Ceilings
New Construction N
Schools
Elementary Schools Jamestown
Middle Schools Williamsburg
High Schools Yorktown
School District Arlington County Public Schools
Others
Senior Community No
Tax ID 03-043-009
Ownership Fee Simple
SqFt Source Assessor
Security Features Motion Detectors,Smoke Detector
Special Listing Condition Standard
Read Less

Bought with Michael Heinen • TTR Sotheby's International Realty

"My job is to find and attract mastery-based agents to the office, protect the culture, and make sure everyone is happy! "




