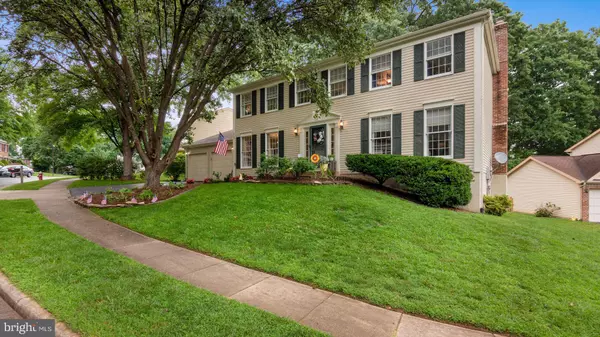For more information regarding the value of a property, please contact us for a free consultation.
5507 YELLOW RAIL CT Fairfax, VA 22032
Want to know what your home might be worth? Contact us for a FREE valuation!

Our team is ready to help you sell your home for the highest possible price ASAP
Key Details
Sold Price $825,000
Property Type Single Family Home
Sub Type Detached
Listing Status Sold
Purchase Type For Sale
Square Footage 3,272 sqft
Price per Sqft $252
Subdivision Fairfax Club Estates
MLS Listing ID VAFX2076560
Sold Date 07/26/22
Style Colonial
Bedrooms 4
Full Baths 3
Half Baths 1
HOA Fees $33
HOA Y/N Y
Abv Grd Liv Area 2,352
Originating Board BRIGHT
Year Built 1985
Annual Tax Amount $9,018
Tax Year 2021
Lot Size 8,979 Sqft
Acres 0.21
Property Description
Charming, updated 4 bed, 3 baths, AND 1 half-bath house with 3 levels in Fairfax, with loads of upgrades both In- and Outside. Definitely book a showing!
This wonderful house sitting on a CUL-DE-SAC, is right in the middle of the very desirable neighborhood of Fairfax Club Estates. This pristine and move-in ready house is a beautiful 3-story, 2,352 square foot above grade, and estimated 920 below grade, with a total of 3,272 total square feet, 4bedrooms, 3 full baths and 1 half bathwith a 2-car garage that delivers a convenient lifestyle while ensuring that you don't have to compromise on luxury features.
Nicely upgraded, wide open Gourmet Kitchen. Amazing master suite with awalk-in closet and luxurious master bath. 4 Bedroomson the upper level with two full bathrooms. Finished walk-out basement with a family room, full bath, and a study/optional 5th BR.
PEACEFUL, PRIVATE, Center Lot. This home is in great shape and move in ready / TURNKEY. Don't miss out!
Location
State VA
County Fairfax
Zoning 303
Rooms
Basement Daylight, Full, Full, Fully Finished, Outside Entrance, Walkout Level
Interior
Hot Water Electric
Heating Heat Pump(s)
Cooling Central A/C
Flooring Hardwood, Partially Carpeted
Fireplaces Number 1
Fireplaces Type Wood
Equipment Oven/Range - Electric, ENERGY STAR Refrigerator, Built-In Microwave
Furnishings No
Fireplace Y
Appliance Oven/Range - Electric, ENERGY STAR Refrigerator, Built-In Microwave
Heat Source Electric
Exterior
Exterior Feature Patio(s), Deck(s)
Parking Features Garage - Front Entry, Garage Door Opener
Garage Spaces 4.0
Utilities Available Electric Available
Amenities Available Basketball Courts, Pool - Outdoor, Tennis Courts, Tot Lots/Playground
Water Access N
Roof Type Asbestos Shingle
Accessibility Level Entry - Main
Porch Patio(s), Deck(s)
Attached Garage 2
Total Parking Spaces 4
Garage Y
Building
Story 3
Foundation Concrete Perimeter
Sewer Public Sewer
Water Public
Architectural Style Colonial
Level or Stories 3
Additional Building Above Grade, Below Grade
New Construction N
Schools
Elementary Schools Bonnie Brae
Middle Schools Robinson Secondary School
High Schools Robinson Secondary School
School District Fairfax County Public Schools
Others
Pets Allowed Y
HOA Fee Include Pool(s),Recreation Facility,Reserve Funds,Trash
Senior Community No
Tax ID 0771 12 0077
Ownership Fee Simple
SqFt Source Assessor
Acceptable Financing Cash, Conventional, FHA, VA
Horse Property N
Listing Terms Cash, Conventional, FHA, VA
Financing Cash,Conventional,FHA,VA
Special Listing Condition Standard
Pets Description No Pet Restrictions
Read Less

Bought with Christopher J Dudley • Berkshire Hathaway HomeServices PenFed Realty

"My job is to find and attract mastery-based agents to the office, protect the culture, and make sure everyone is happy! "




