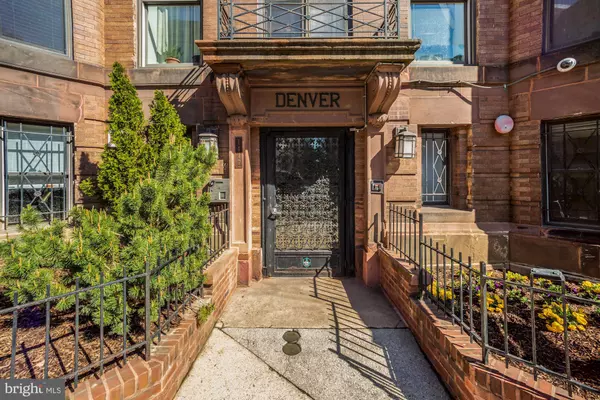For more information regarding the value of a property, please contact us for a free consultation.
1417 CHAPIN ST NW #401 Washington, DC 20009
Want to know what your home might be worth? Contact us for a FREE valuation!

Our team is ready to help you sell your home for the highest possible price ASAP
Key Details
Sold Price $520,000
Property Type Condo
Sub Type Condo/Co-op
Listing Status Sold
Purchase Type For Sale
Square Footage 795 sqft
Price per Sqft $654
Subdivision Columbia Heights
MLS Listing ID DCDC2044358
Sold Date 05/25/22
Style Unit/Flat
Bedrooms 2
Full Baths 1
Condo Fees $374/mo
HOA Y/N N
Abv Grd Liv Area 795
Originating Board BRIGHT
Year Built 1905
Annual Tax Amount $4,079
Tax Year 2021
Property Description
Welcome to the Denver and Unit 401: a spacious, two bedroom, one bathroom home at the intersection of vibrant U Street and Columbia Heights. This open, sun drenched floor plan boasts approximately 800 square feet behind the south facing front facade. Features of this well cared for unit include hardwood floors, large front facing windows and dining area, ventless gas fireplace, plantation shutters and closet organizers. The updated kitchen features granite counter tops, elegant cabinetry and stainless appliances. In-unit washer/dryer and energy efficient tankless water heater. Easy access to a lovely rooftop deck equipped with shaded seating and grill. Within a few blocks of the Columbia Heights Metro, Meridian Park and steps to all that 14th and U has to offer including restaurants and the shopping district.
Location
State DC
County Washington
Zoning RA-2
Rooms
Other Rooms Living Room, Bedroom 2, Kitchen, Bedroom 1, Bathroom 1
Main Level Bedrooms 2
Interior
Interior Features Combination Dining/Living, Floor Plan - Open, Kitchen - Galley, Window Treatments, Wood Floors
Hot Water Instant Hot Water
Heating Forced Air
Cooling Central A/C
Fireplaces Number 1
Equipment Built-In Microwave, Dishwasher, Oven/Range - Gas, Refrigerator, Stainless Steel Appliances, Washer/Dryer Stacked, Disposal, Water Heater - Tankless
Appliance Built-In Microwave, Dishwasher, Oven/Range - Gas, Refrigerator, Stainless Steel Appliances, Washer/Dryer Stacked, Disposal, Water Heater - Tankless
Heat Source Natural Gas
Laundry Dryer In Unit, Washer In Unit
Exterior
Amenities Available Common Grounds, Elevator
Water Access N
Accessibility Other
Garage N
Building
Story 1
Unit Features Mid-Rise 5 - 8 Floors
Sewer Private Sewer
Water Public
Architectural Style Unit/Flat
Level or Stories 1
Additional Building Above Grade, Below Grade
New Construction N
Schools
Elementary Schools Marie Reed
Middle Schools Columbia Heights Education Campus
High Schools Cardozo Education Campus
School District District Of Columbia Public Schools
Others
Pets Allowed Y
HOA Fee Include Common Area Maintenance,Gas,Management,Snow Removal,Sewer,Trash,Water
Senior Community No
Tax ID 2662//2155
Ownership Condominium
Acceptable Financing Cash, Conventional
Listing Terms Cash, Conventional
Financing Cash,Conventional
Special Listing Condition Standard
Pets Allowed Cats OK, Dogs OK, Number Limit, Pet Addendum/Deposit
Read Less

Bought with John Coleman • RLAH @properties
"My job is to find and attract mastery-based agents to the office, protect the culture, and make sure everyone is happy! "




