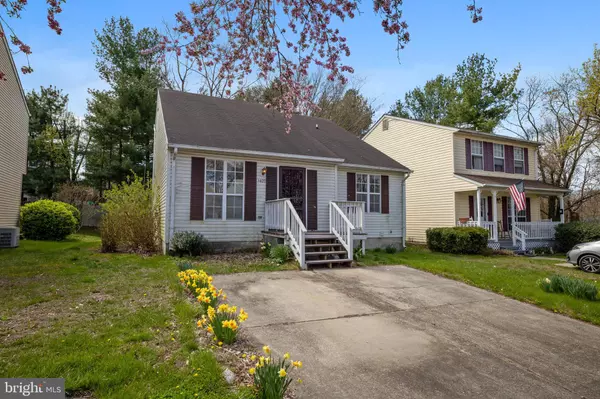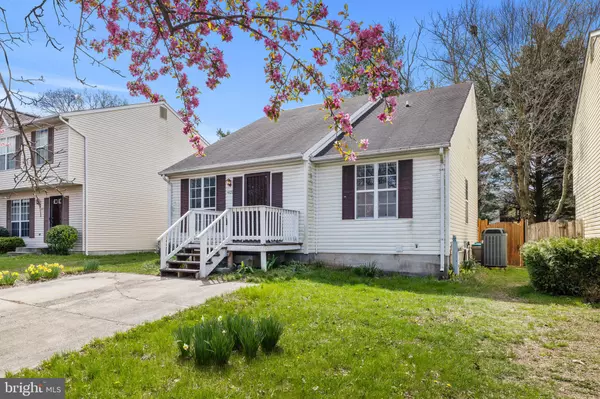For more information regarding the value of a property, please contact us for a free consultation.
3409 MARBLE ARCH DR Pasadena, MD 21122
Want to know what your home might be worth? Contact us for a FREE valuation!

Our team is ready to help you sell your home for the highest possible price ASAP
Key Details
Sold Price $300,000
Property Type Single Family Home
Sub Type Detached
Listing Status Sold
Purchase Type For Sale
Square Footage 1,876 sqft
Price per Sqft $159
Subdivision Chesterfield
MLS Listing ID MDAA2030166
Sold Date 05/06/22
Style Cape Cod
Bedrooms 4
Full Baths 2
HOA Fees $34/qua
HOA Y/N Y
Abv Grd Liv Area 1,176
Originating Board BRIGHT
Year Built 1987
Annual Tax Amount $3,207
Tax Year 2021
Lot Size 4,274 Sqft
Acres 0.1
Property Description
Amazing opportunity and potential in this three/four bedroom, two bathroom single family home available in Chesterfield in the heart of Pasadena. Space to entertain indoors and outdoors. Generously sized kitchen with tons of cabinets, peninsula, access to the dining area and slider to the deck overlooking the private and fenced backyard. Enormous Living Room with vaulted ceilings and wood parquet floor . Primary bedroom suite with its own private bathroom and large walk-in closet completes the main level. Two very spacious bedrooms with ample closet space and shared full bathroom on the upper level. Lower level is loaded with potential to have a finished recreation room with direct access to the outside, fourth bedroom/den/office, laundry area, and plenty of space for storage. Full-size washer and dryer. Amazing community amenities; including newly installed tot lot, and two community pools! Enjoy all the amenities and location the heart of Pasadena has to offer.
Location
State MD
County Anne Arundel
Zoning R5
Rooms
Other Rooms Living Room, Dining Room, Primary Bedroom, Bedroom 2, Bedroom 3, Bedroom 4, Kitchen, Recreation Room
Basement Full, Heated, Improved, Interior Access, Outside Entrance, Rear Entrance, Sump Pump, Windows
Main Level Bedrooms 1
Interior
Interior Features Attic, Breakfast Area, Carpet, Floor Plan - Open, Recessed Lighting
Hot Water Electric
Heating Heat Pump(s)
Cooling Central A/C
Equipment Dishwasher, Dryer, Oven/Range - Electric, Range Hood, Refrigerator, Washer
Appliance Dishwasher, Dryer, Oven/Range - Electric, Range Hood, Refrigerator, Washer
Heat Source Electric
Exterior
Exterior Feature Deck(s)
Garage Spaces 2.0
Fence Board, Panel, Rear, Wood
Amenities Available Basketball Courts, Common Grounds, Pool - Outdoor, Tennis Courts, Tot Lots/Playground
Water Access N
Roof Type Architectural Shingle
Accessibility None
Porch Deck(s)
Total Parking Spaces 2
Garage N
Building
Story 3
Foundation Concrete Perimeter
Sewer Public Sewer
Water Public
Architectural Style Cape Cod
Level or Stories 3
Additional Building Above Grade, Below Grade
Structure Type High,Dry Wall,Vaulted Ceilings
New Construction N
Schools
Elementary Schools Jacobsville
Middle Schools Chesapeake Bay
High Schools Chesapeake
School District Anne Arundel County Public Schools
Others
Senior Community No
Tax ID 020319090051345
Ownership Fee Simple
SqFt Source Assessor
Special Listing Condition Standard
Read Less

Bought with Heather M Frees • Keller Williams Flagship of Maryland

"My job is to find and attract mastery-based agents to the office, protect the culture, and make sure everyone is happy! "




