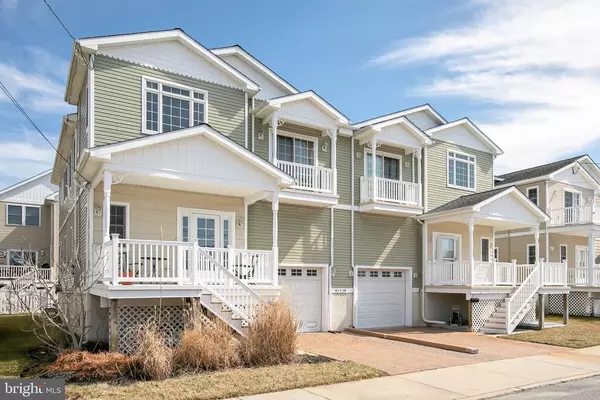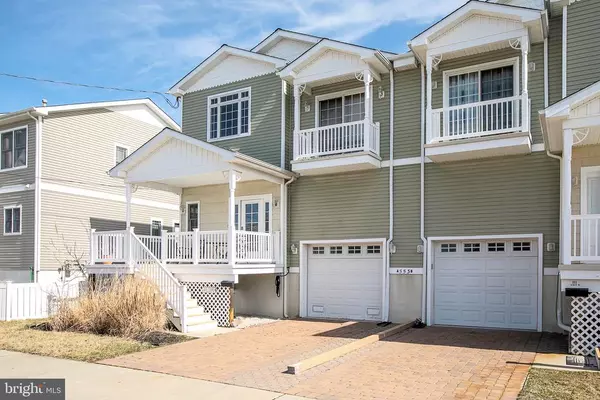For more information regarding the value of a property, please contact us for a free consultation.
553 W GLENWOOD AVE #A West Wildwood, NJ 08260
Want to know what your home might be worth? Contact us for a FREE valuation!

Our team is ready to help you sell your home for the highest possible price ASAP
Key Details
Sold Price $415,000
Property Type Condo
Sub Type Condo/Co-op
Listing Status Sold
Purchase Type For Sale
Square Footage 2,240 sqft
Price per Sqft $185
Subdivision None Available
MLS Listing ID NJCM104846
Sold Date 05/05/21
Style Contemporary,Side-by-Side
Bedrooms 4
Full Baths 2
Half Baths 1
HOA Fees $125/ann
HOA Y/N Y
Abv Grd Liv Area 2,240
Originating Board BRIGHT
Year Built 2011
Annual Tax Amount $5,326
Tax Year 2020
Lot Size 2,448 Sqft
Acres 0.06
Lot Dimensions 0.00 x 0.00
Property Description
Get Ready for your Sunshine Getaway and making Family Memories!! Here is your chance to own a Great Shore House! This Home has it all. Great Location with quick access to to the Beaches, Boardwalk, Restaurants and Night Life Spots. So much house for a Fantastic Price, Featuring plenty of room for Family and Friends. Enter the Two Story Foyer that leads to large open Living Space or take the steps to the Second Level offering 4 spacious Bedrooms! Three Bedrooms surrounding the Main Bath and Laundry Room. At the end of the Hallway you'll find the Large Master Bedroom with Walk-in Closet and Master Bathroom. This Home has it all and won't last long in this price range!!!! Please follow all Covid-19 Safety Procedures during showings. Wear Masks at All Times...
Location
State NJ
County Cape May
Area West Wildwood Boro (20513)
Zoning T-C
Rooms
Other Rooms Half Bath
Interior
Interior Features Breakfast Area, Combination Dining/Living, Combination Kitchen/Dining, Combination Kitchen/Living, Floor Plan - Open, Kitchen - Eat-In, Kitchen - Island
Hot Water Natural Gas
Heating Forced Air
Cooling Central A/C
Flooring Carpet, Laminated
Heat Source Natural Gas
Exterior
Water Access N
Roof Type Shingle
Accessibility None
Garage N
Building
Story 2
Sewer Public Sewer
Water Public
Architectural Style Contemporary, Side-by-Side
Level or Stories 2
Additional Building Above Grade, Below Grade
Structure Type Dry Wall
New Construction N
Schools
High Schools Wildwood H.S.
School District Wildwood City Schools
Others
HOA Fee Include Insurance
Senior Community No
Tax ID 13-00138 02-00001
Ownership Fee Simple
SqFt Source Assessor
Acceptable Financing Cash, Conventional, FHA
Listing Terms Cash, Conventional, FHA
Financing Cash,Conventional,FHA
Special Listing Condition Standard
Read Less

Bought with Kristen L Bush • Family Five Homes

"My job is to find and attract mastery-based agents to the office, protect the culture, and make sure everyone is happy! "




