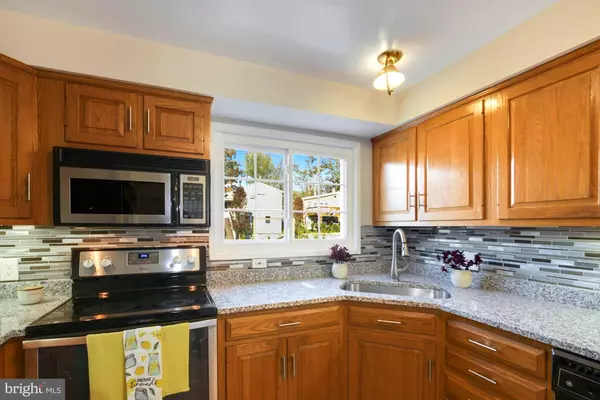For more information regarding the value of a property, please contact us for a free consultation.
3323 MAY ST Silver Spring, MD 20906
Want to know what your home might be worth? Contact us for a FREE valuation!

Our team is ready to help you sell your home for the highest possible price ASAP
Key Details
Sold Price $485,000
Property Type Single Family Home
Sub Type Detached
Listing Status Sold
Purchase Type For Sale
Square Footage 2,250 sqft
Price per Sqft $215
Subdivision Greenwood Knolls
MLS Listing ID MDMC2021942
Sold Date 01/04/22
Style Split Level
Bedrooms 4
Full Baths 3
HOA Y/N N
Abv Grd Liv Area 1,800
Originating Board BRIGHT
Year Built 1960
Annual Tax Amount $4,419
Tax Year 2021
Lot Size 6,950 Sqft
Acres 0.16
Property Description
*** Motivated seller*** Seller is willing to install new washer and dryer prior to settlement.***Welcome to premier living less than one mile from Glenmont Metro. This beautifully renovated 4 level, 4 bedroom, 3 bath Split Level home features gleaming hardwood floors throughout and HUGE bedrooms and closets to match!
This is not your typical Greenwood Knolls Split level home ladies and gentlemen, it offers more square footage that public records states. You have granite counters and stainless steel appliances in the kitchen, beautiful updated bathrooms, a lush rear yard with a newly built shed that awaits your personal touch to make this your personal outdoor oasis.
This home also boasts newer windows, HVAC, water heater and more. Pack your bags, this is the one! You don't even need to paint, this home has a fresh coat...neutral colors of course. Too many plusses to list, you must see it, it won't last!
Location
State MD
County Montgomery
Zoning R60
Interior
Interior Features Dining Area, Primary Bath(s), Window Treatments, Wood Floors
Hot Water Natural Gas
Heating Forced Air
Cooling Central A/C
Flooring Hardwood
Equipment Washer/Dryer Hookups Only
Furnishings No
Fireplace N
Appliance Washer/Dryer Hookups Only
Heat Source Natural Gas
Laundry None
Exterior
Waterfront N
Water Access N
Accessibility None
Garage N
Building
Story 4
Foundation Other
Sewer Public Sewer
Water Public
Architectural Style Split Level
Level or Stories 4
Additional Building Above Grade, Below Grade
New Construction N
Schools
Elementary Schools Georgian Forest
Middle Schools Argyle
High Schools Wheaton
School District Montgomery County Public Schools
Others
Senior Community No
Tax ID 161301317590
Ownership Fee Simple
SqFt Source Estimated
Acceptable Financing FHA, Conventional, Cash
Listing Terms FHA, Conventional, Cash
Financing FHA,Conventional,Cash
Special Listing Condition Standard
Read Less

Bought with Jessica Lopez • Argent Realty, LLC

"My job is to find and attract mastery-based agents to the office, protect the culture, and make sure everyone is happy! "




