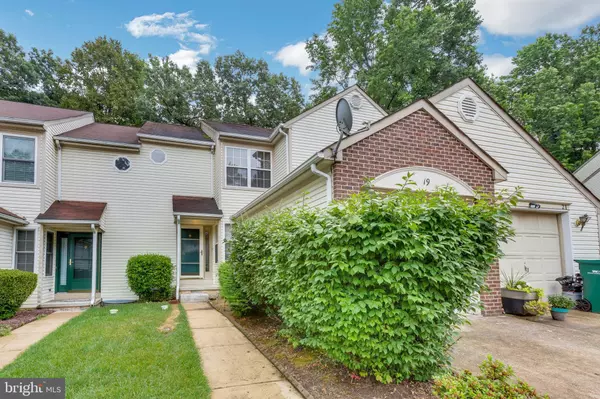For more information regarding the value of a property, please contact us for a free consultation.
19 MAHOPAC DR Bear, DE 19701
Want to know what your home might be worth? Contact us for a FREE valuation!

Our team is ready to help you sell your home for the highest possible price ASAP
Key Details
Sold Price $262,000
Property Type Townhouse
Sub Type Interior Row/Townhouse
Listing Status Sold
Purchase Type For Sale
Square Footage 1,500 sqft
Price per Sqft $174
Subdivision Village Of Becks Pond
MLS Listing ID DENC2000644
Sold Date 08/12/21
Style AirLite
Bedrooms 4
Full Baths 2
Half Baths 1
HOA Fees $14/ann
HOA Y/N Y
Abv Grd Liv Area 1,500
Originating Board BRIGHT
Year Built 1994
Annual Tax Amount $2,123
Tax Year 2020
Lot Size 3,049 Sqft
Acres 0.07
Lot Dimensions 22.00 x 131.00
Property Description
Yes!!! This is the 4 Bedroom 2.5 Bath Townhome you’ve been looking for... You enter your new home either through the front door or through the attached entry garage into the main lever. This main level features hardwood flooring, a large lovely eat in Kitchen with lots of cabinets and counter space, a formal dining room which overlooks the large living room with French door that leads out to the deck and backyard where you are facing trees. Also, One of the three bathrooms is conveniently on this first level. The second level features 3 generous sized bedrooms including the Owner’s Suite with its own full bathroom. There is Lots of linen storage, and another full bathroom in the hall. Third level features the Huge 4th bedroom and/or flexible room with plenty of space for a desk and sitting area, etc. This is a vey flexible space. The lower basement level features a full walk-out basement with ample space to create your own family media room, home gym, game room, or whatever else you can imagine.
Schedule your tour today to see this townhome in the highly sought-after Village of Becks Pond Community. It will not last.
Location
State DE
County New Castle
Area Newark/Glasgow (30905)
Zoning NCTH
Rooms
Basement Full
Interior
Interior Features Ceiling Fan(s), Kitchen - Eat-In, Wood Floors
Hot Water Other
Heating Forced Air
Cooling Central A/C
Heat Source Natural Gas
Exterior
Garage Garage - Front Entry
Garage Spaces 1.0
Water Access N
Accessibility None
Attached Garage 1
Total Parking Spaces 1
Garage Y
Building
Story 3
Foundation Block
Sewer No Septic System
Water Public
Architectural Style AirLite
Level or Stories 3
Additional Building Above Grade, Below Grade
New Construction N
Schools
School District Christina
Others
Senior Community No
Tax ID 11-019.30-172
Ownership Fee Simple
SqFt Source Assessor
Acceptable Financing Cash, Conventional, FHA
Listing Terms Cash, Conventional, FHA
Financing Cash,Conventional,FHA
Special Listing Condition Standard
Read Less

Bought with lynn darcelle johnson • BHHS Fox & Roach-Christiana

"My job is to find and attract mastery-based agents to the office, protect the culture, and make sure everyone is happy! "




