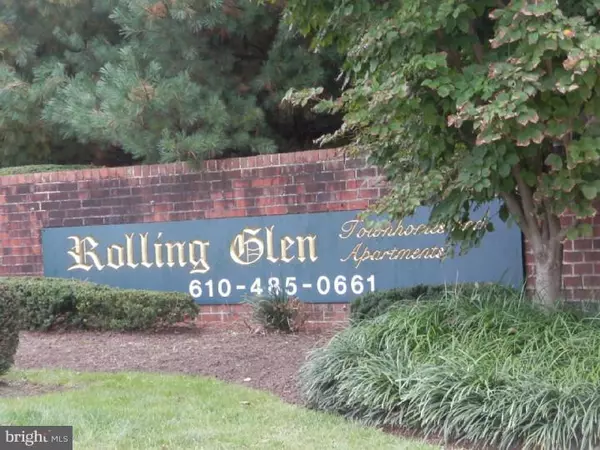For more information regarding the value of a property, please contact us for a free consultation.
1318 ROLLING GLEN DR #19 Boothwyn, PA 19061
Want to know what your home might be worth? Contact us for a FREE valuation!

Our team is ready to help you sell your home for the highest possible price ASAP
Key Details
Sold Price $139,900
Property Type Townhouse
Sub Type Interior Row/Townhouse
Listing Status Sold
Purchase Type For Sale
Square Footage 1,064 sqft
Price per Sqft $131
Subdivision Glen Ests
MLS Listing ID PADE525606
Sold Date 10/14/20
Style Traditional
Bedrooms 2
Full Baths 1
Half Baths 2
HOA Fees $120/mo
HOA Y/N Y
Abv Grd Liv Area 1,064
Originating Board BRIGHT
Year Built 1977
Annual Tax Amount $2,912
Tax Year 2020
Lot Size 494 Sqft
Acres 0.01
Lot Dimensions 13 X 38
Property Description
AMAZING HOME SWEET HOME!!! Welcome to this Immaculate Move-In Condition with all NEW Flooring and Designer Colors- This Great Starter Home or downsizing starts from the Large Living Room with double closet -accented by custom open oak staircase - Updated Eat In kitchen with smooth cooktop range - dishwasher - Large Breakfast Area with Sliders to Private back patio - plus NEW powder room finishes the main floor - 2nd floor 2 great size bedrooms - plus NEW hall bath with Whirlpool TUB - pull down stars to attic for great storage - added plus in this home - finished lower level with wet bar - NEW powder room - large laundry room plus storage area -Hot Water Heater 2016 - Great Price - Low association fee - includes the exterior maintenance of this home -plus lawn - snow and trash for easy living - Conveniently located to Phila, DE & NJ - Schools - Shopping and Public Transportation - Ready for Quick Occupancy!! Hurry on this one!!
Location
State PA
County Delaware
Area Upper Chichester Twp (10409)
Zoning RESIDENTIAL
Rooms
Other Rooms Living Room, Primary Bedroom, Kitchen, Family Room, Bedroom 1, Laundry
Basement Full
Interior
Interior Features Wet/Dry Bar, Kitchen - Eat-In
Hot Water Electric
Heating Heat Pump - Electric BackUp
Cooling Central A/C
Flooring Fully Carpeted, Vinyl
Equipment Oven - Self Cleaning, Dishwasher
Fireplace N
Appliance Oven - Self Cleaning, Dishwasher
Heat Source Electric
Laundry Basement
Exterior
Exterior Feature Patio(s)
Utilities Available Cable TV
Water Access N
Roof Type Shingle
Accessibility None
Porch Patio(s)
Garage N
Building
Lot Description Level
Story 2
Foundation Brick/Mortar
Sewer Public Sewer
Water Public
Architectural Style Traditional
Level or Stories 2
Additional Building Above Grade
New Construction N
Schools
Middle Schools Chichester
High Schools Chichester Senior
School District Chichester
Others
HOA Fee Include Common Area Maintenance,Ext Bldg Maint,Lawn Maintenance,Snow Removal,Trash
Senior Community No
Tax ID 09-00-00973-06
Ownership Fee Simple
SqFt Source Estimated
Acceptable Financing Conventional, Cash
Listing Terms Conventional, Cash
Financing Conventional,Cash
Special Listing Condition Standard
Read Less

Bought with Maureen Robinson • Keller Williams Real Estate - West Chester

"My job is to find and attract mastery-based agents to the office, protect the culture, and make sure everyone is happy! "




