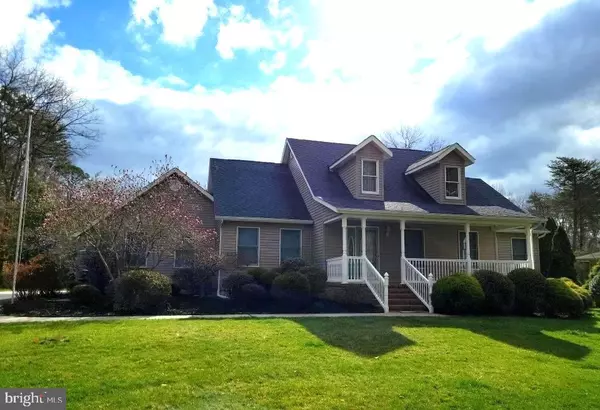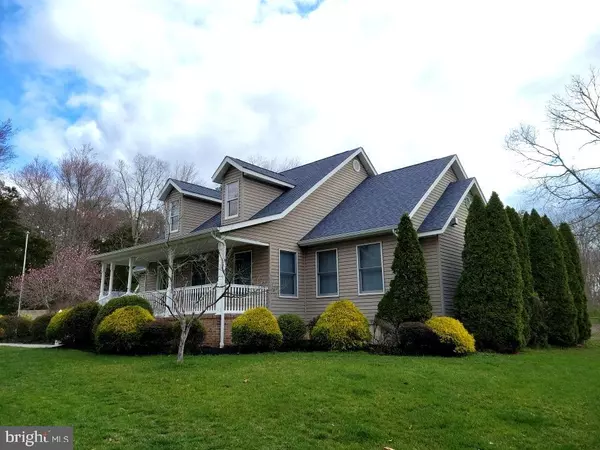For more information regarding the value of a property, please contact us for a free consultation.
111 RIECK AVE Millville, NJ 08332
Want to know what your home might be worth? Contact us for a FREE valuation!

Our team is ready to help you sell your home for the highest possible price ASAP
Key Details
Sold Price $397,000
Property Type Single Family Home
Sub Type Detached
Listing Status Sold
Purchase Type For Sale
Square Footage 2,312 sqft
Price per Sqft $171
Subdivision "None Available"
MLS Listing ID NJCB2005844
Sold Date 06/13/22
Style Traditional
Bedrooms 4
Full Baths 3
HOA Y/N N
Abv Grd Liv Area 2,312
Originating Board BRIGHT
Year Built 2004
Annual Tax Amount $10,182
Tax Year 2020
Lot Size 1.831 Acres
Acres 1.83
Lot Dimensions 0.00 x 0.00
Property Description
**OPEN HOUSE 04/02/2022** 11:00 - 2:00 p.m. This custom-built 2 story home is waiting for its new owner! As you enter from the front porch, you step into the foyer which features a staircase that leads up to the second floor. Off of the foyer, you walk into a spacious living room that includes a gas-burning fireplace and large front and side windows that bring in plenty of natural light. Off of the living room, you walk into a formal dining room featuring beautiful tile floors. The dining room has sliding glass doors which lead to a large back deck that looks out into a beautiful backyard, perfect for relaxing after a long day. The back deck not only has an entrance into the dining room but also extends to a second door which walks you into the laundry room. The dining room leads to the kitchen. The kitchen features tile floors, a full set of appliances, plenty of cabinet space, and a lookout view directly into the living room. The kitchen also includes a small peninsula and eat-in area, which is great for prepping and eating quick snacks! Off of the kitchen is the laundry room and the entrance into a large attached garage. The garage features an automatic opener and a front and side entrance. This property has four spacious bedrooms, with three bedrooms located on the main floor and the fourth on the second story. The master bedroom suite includes a walk-in closet, a full tile floor bathroom featuring a dual vanity, stand-up shower, tub, toilet, and a large linen cabinet. There are two additional bedrooms and the main bathroom located off the opposite side of the living room. Up the steps of the foyer, you walk into a fourth bedroom which is spacious and takes up the entire second floor. This bedroom includes a full bathroom with a jet tub. This bedroom is not only very large but also includes five closets. The basement entrance is located off the living room. The basement is where all of the utilities are located. This basement has much more to offer; it features almost 11 feet ceilings and would be great for a new homeowner to finish for additional space for family entertainment! This property also features a bonus well for exterior water use only and a irragation system for season landscaping. This property includes a rear chain fence and sits on 1.83 acres! Dont miss your opportunity. Book your private tour today!
Location
State NJ
County Cumberland
Area Millville City (20610)
Zoning RESI
Rooms
Basement Full, Sump Pump, Windows
Main Level Bedrooms 4
Interior
Interior Features Carpet, Ceiling Fan(s), Central Vacuum, Dining Area, Floor Plan - Traditional, Formal/Separate Dining Room, Kitchen - Country, Kitchen - Eat-In, Kitchen - Island, Pantry, Sprinkler System, Walk-in Closet(s), Water Treat System, Window Treatments
Hot Water Natural Gas
Heating Forced Air
Cooling Central A/C, Ceiling Fan(s), Dehumidifier, Zoned
Flooring Carpet, Ceramic Tile
Fireplaces Number 1
Fireplaces Type Gas/Propane
Equipment Central Vacuum, Dishwasher, Dryer, Exhaust Fan, Humidifier, Microwave, Oven/Range - Gas, Refrigerator, Washer, Water Conditioner - Owned
Fireplace Y
Window Features ENERGY STAR Qualified,Storm,Sliding,Screens
Appliance Central Vacuum, Dishwasher, Dryer, Exhaust Fan, Humidifier, Microwave, Oven/Range - Gas, Refrigerator, Washer, Water Conditioner - Owned
Heat Source Natural Gas
Laundry Main Floor
Exterior
Exterior Feature Deck(s), Porch(es)
Garage Garage Door Opener, Garage - Rear Entry, Garage - Front Entry, Inside Access, Oversized
Garage Spaces 8.0
Fence Partially
Water Access N
View Trees/Woods, Other
Accessibility None
Porch Deck(s), Porch(es)
Attached Garage 2
Total Parking Spaces 8
Garage Y
Building
Lot Description Backs to Trees, Cleared, Not In Development, Open, Partly Wooded, Private, Rear Yard, Rural, Trees/Wooded, Other
Story 2
Foundation Block
Sewer Public Sewer
Water Public
Architectural Style Traditional
Level or Stories 2
Additional Building Above Grade, Below Grade
Structure Type Dry Wall
New Construction N
Schools
School District Millville Board Of Education
Others
Senior Community No
Tax ID 10-00044-00001
Ownership Fee Simple
SqFt Source Assessor
Security Features Exterior Cameras,Smoke Detector,Security System
Acceptable Financing Cash, Conventional, FHA
Horse Property N
Listing Terms Cash, Conventional, FHA
Financing Cash,Conventional,FHA
Special Listing Condition Standard
Read Less

Bought with Josalyn Aponte • Honest Real Estate

"My job is to find and attract mastery-based agents to the office, protect the culture, and make sure everyone is happy! "




