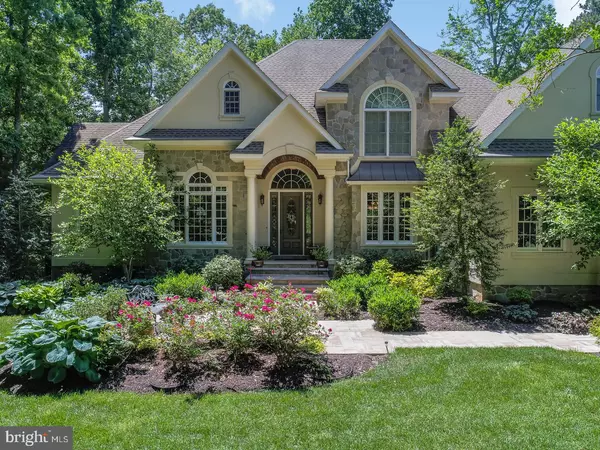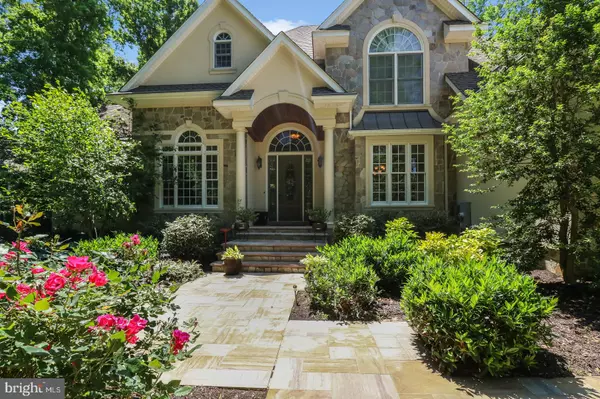For more information regarding the value of a property, please contact us for a free consultation.
38 KINGS CREEK CIR Rehoboth Beach, DE 19971
Want to know what your home might be worth? Contact us for a FREE valuation!

Our team is ready to help you sell your home for the highest possible price ASAP
Key Details
Sold Price $1,295,000
Property Type Single Family Home
Sub Type Detached
Listing Status Sold
Purchase Type For Sale
Square Footage 4,100 sqft
Price per Sqft $315
Subdivision Kings Creek Cc
MLS Listing ID DESU183820
Sold Date 09/02/21
Style Traditional
Bedrooms 5
Full Baths 4
Half Baths 1
HOA Fees $60/ann
HOA Y/N Y
Abv Grd Liv Area 4,100
Originating Board BRIGHT
Year Built 2006
Annual Tax Amount $2,826
Tax Year 2020
Lot Size 0.500 Acres
Acres 0.5
Lot Dimensions 100.00 x 186.00
Property Description
Currently the only home available in the coveted Kings Creek Country Club community. This pristine 5 bedroom, 4.5 bath home faces the 3rd hole and is a short golf cart ride to golf, tennis, pickleball, swimming, fitness and world class dining. Upon entering, you will feel a sense of arrival in the foyer which leads to the great room, the formal dining room on the right and separate office on the left. The first floor offers a master bedroom suite with tray ceiling which opens to the deck spanning the entire width of the home, overlooking mature trees and the golf course. A 2nd bedroom, en suite with roll-in shower for ADA access, is also on the 1st floor. The separate office includes custom built in bookshelves as well as a custom desk to match the shelves, perfect for home office or schooling. The great room features beautiful oak floors complimented by a gas fireplace and expansive built-in shelves for your favorite display pieces. Open to the great room you will immediately be attracted to the eat in gourmet kitchen highlighted by stainless steel appliances, gas cooktop and double wall ovens. Granite counters, custom cherry cabinets and a wine nook with storage and wine fridge complete the culinary experience. Entertaining is made easy with a butler's pantry that offers a seamless transition to the formal dining room. A bright and spacious laundry room conveniently located on the first floor is right around the corner from the interior access to the 2+ car garage featuring wheelchair lift and exterior service door. On the 2nd floor, 3 guest bedrooms and 2 full baths plus a common sitting area allow family and guests to rest and relax comfortably. In addition to the full basement, 38 Kings Creek Circle offers 2 attics so storage and access to mechanicals will never be a problem. For the crafters, or those just looking for a private retreat away from it all, a 2-level hobby room with sink is your haven for crafting, office or home learning center. 38 Kings Creek Circle embraces its natural setting with lush landscaping in front and partial woods in the back and faces the 3rd hole of the Kings Creek Country Club golf course, across which is protected woodlands. Kings Creek Country Club offers memberships at varying levels, please inquire with the club manager for availability and details.
Location
State DE
County Sussex
Area Lewes Rehoboth Hundred (31009)
Zoning AR-1
Rooms
Other Rooms Dining Room, Office, Attic, Hobby Room
Basement Full
Main Level Bedrooms 2
Interior
Interior Features Breakfast Area, Butlers Pantry, Ceiling Fan(s), Formal/Separate Dining Room, Kitchen - Gourmet, Kitchen - Island, Pantry, Sprinkler System, Window Treatments, Walk-in Closet(s), Kitchen - Eat-In, Floor Plan - Traditional
Hot Water Tankless
Heating Forced Air
Cooling Central A/C
Flooring Carpet, Hardwood, Ceramic Tile
Fireplaces Number 1
Equipment Cooktop, Dishwasher, Disposal, Dryer - Electric, Dryer - Front Loading, Extra Refrigerator/Freezer, Microwave, Oven - Double, Oven - Wall, Oven/Range - Gas, Refrigerator, Stainless Steel Appliances, Washer - Front Loading, Water Heater - Tankless
Furnishings No
Fireplace Y
Appliance Cooktop, Dishwasher, Disposal, Dryer - Electric, Dryer - Front Loading, Extra Refrigerator/Freezer, Microwave, Oven - Double, Oven - Wall, Oven/Range - Gas, Refrigerator, Stainless Steel Appliances, Washer - Front Loading, Water Heater - Tankless
Heat Source Propane - Leased
Laundry Main Floor
Exterior
Garage Garage - Side Entry, Garage Door Opener
Garage Spaces 8.0
Utilities Available Cable TV Available, Propane
Amenities Available Golf Course Membership Available
Waterfront N
Water Access N
View Golf Course
Roof Type Architectural Shingle
Accessibility Chairlift, Roll-in Shower
Attached Garage 2
Total Parking Spaces 8
Garage Y
Building
Lot Description Landscaping, Trees/Wooded
Story 2
Foundation Block
Sewer Public Sewer
Water Private/Community Water
Architectural Style Traditional
Level or Stories 2
Additional Building Above Grade
Structure Type Dry Wall
New Construction N
Schools
School District Cape Henlopen
Others
Pets Allowed Y
HOA Fee Include Common Area Maintenance,Reserve Funds
Senior Community No
Tax ID 334-13.00-968.00
Ownership Fee Simple
SqFt Source Assessor
Security Features Electric Alarm,Smoke Detector
Acceptable Financing Cash, Conventional
Listing Terms Cash, Conventional
Financing Cash,Conventional
Special Listing Condition Standard
Pets Description Cats OK, Dogs OK
Read Less

Bought with GEOFFREY M SHUPARD • RE/MAX Realty Group Rehoboth

"My job is to find and attract mastery-based agents to the office, protect the culture, and make sure everyone is happy! "




