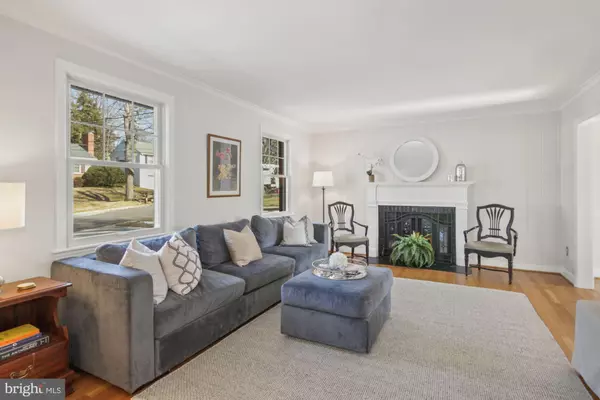For more information regarding the value of a property, please contact us for a free consultation.
5618 KNOLLWOOD RD Bethesda, MD 20816
Want to know what your home might be worth? Contact us for a FREE valuation!

Our team is ready to help you sell your home for the highest possible price ASAP
Key Details
Sold Price $1,210,000
Property Type Single Family Home
Sub Type Detached
Listing Status Sold
Purchase Type For Sale
Square Footage 2,846 sqft
Price per Sqft $425
Subdivision Springfield
MLS Listing ID MDMC743744
Sold Date 03/04/21
Style Cape Cod
Bedrooms 5
Full Baths 2
Half Baths 1
HOA Y/N N
Abv Grd Liv Area 1,874
Originating Board BRIGHT
Year Built 1954
Annual Tax Amount $9,651
Tax Year 2021
Lot Size 8,600 Sqft
Acres 0.2
Property Description
This charming, spacious and bright five bedroom, two and a half bath home is move-in ready and located in one of Bethesda's most convenient and desirable neighborhoods. There are beautiful, newly refinished, wood floors and wonderful natural light throughout the 2,846 square foot home. The spacious living room is anchored by a handsome fireplace and opens to the dining room and remodeled kitchen with Silestone countertops and new appliances. The dining room also joins the family room, with a side entrance (handicap accessible) that leads to the driveway. A full bathroom, and two bedrooms complete this level. French doors lead from the dining room to the flagstone patio and large, private fenced backyard. Upstairs there are two large bedrooms with abundant closet space, and a full bathroom as well as attic storage. The lower level features a second family room with fireplace and new floors throughout. This level is completed with a bedroom, half bathroom, laundry room, and work room with access to backyard. Well-located in the Woodacres-Pyle-Whitman school cluster with grocery stores, shops and restaurants just moments away and walking distance to Wood Acres Elementary School and Park, Little Falls Library and the Capital Crescent Trail. It's an easy commute to downtown DC and Bethesda, as well as convenient to Northern Virginia.
Location
State MD
County Montgomery
Zoning R60
Rooms
Basement Full, Fully Finished
Main Level Bedrooms 2
Interior
Interior Features Built-Ins, Dining Area, Floor Plan - Traditional, Window Treatments, Wood Floors, Ceiling Fan(s), Formal/Separate Dining Room, Upgraded Countertops
Hot Water Natural Gas
Heating Central, Wall Unit
Cooling Central A/C
Flooring Hardwood
Fireplaces Number 2
Fireplaces Type Screen
Equipment Dishwasher, Disposal, Cooktop, Oven - Wall, Microwave, Refrigerator, Washer, Dryer
Fireplace Y
Window Features Storm,Wood Frame
Appliance Dishwasher, Disposal, Cooktop, Oven - Wall, Microwave, Refrigerator, Washer, Dryer
Heat Source Natural Gas
Laundry Dryer In Unit, Washer In Unit
Exterior
Exterior Feature Patio(s)
Fence Fully
Water Access N
Roof Type Asphalt
Accessibility Other
Porch Patio(s)
Garage N
Building
Story 3
Sewer Public Sewer
Water Public
Architectural Style Cape Cod
Level or Stories 3
Additional Building Above Grade, Below Grade
New Construction N
Schools
Elementary Schools Wood Acres
Middle Schools Pyle
High Schools Walt Whitman
School District Montgomery County Public Schools
Others
Senior Community No
Tax ID 160700605761
Ownership Fee Simple
SqFt Source Assessor
Security Features Smoke Detector,Carbon Monoxide Detector(s)
Special Listing Condition Standard
Read Less

Bought with Erin Sobanski • Compass
"My job is to find and attract mastery-based agents to the office, protect the culture, and make sure everyone is happy! "




