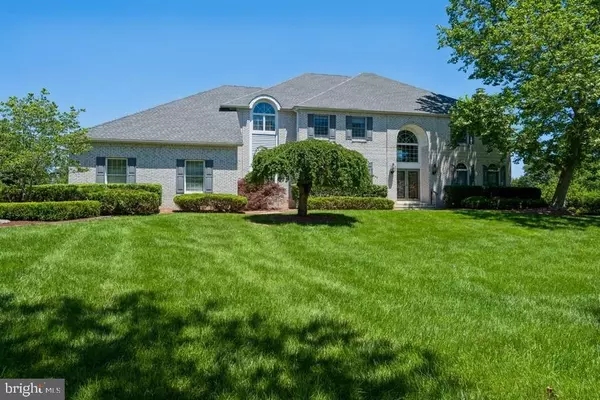For more information regarding the value of a property, please contact us for a free consultation.
34 PROVIDENCE DR Princeton Junction, NJ 08550
Want to know what your home might be worth? Contact us for a FREE valuation!

Our team is ready to help you sell your home for the highest possible price ASAP
Key Details
Sold Price $1,240,000
Property Type Single Family Home
Sub Type Detached
Listing Status Sold
Purchase Type For Sale
Square Footage 5,316 sqft
Price per Sqft $233
Subdivision Princeton Oaks
MLS Listing ID NJME313638
Sold Date 09/30/21
Style Colonial
Bedrooms 6
Full Baths 4
Half Baths 1
HOA Fees $50/qua
HOA Y/N Y
Abv Grd Liv Area 5,316
Originating Board BRIGHT
Year Built 1991
Annual Tax Amount $28,189
Tax Year 2020
Lot Size 0.767 Acres
Acres 0.77
Lot Dimensions 0.00 x 0.00
Property Description
GRAND 6 BEDROOM 5.5 BATH IN PRINCETON OAKS! Fabulous Marseille model highlighted by a beautiful sweeping staircase and cathedral ceilings running from Foyer to Family Rm, awesome natural light pouring in from lots of windows including newly replaced skylights when the new top-of-the-line roof was installed this year. To the right, a bright Formal Living Room anchored by the brick woodburning fireplace and lots of windows. French doors lead into the extra-large Den that walks out to the covered Porch and a second set of French doors leads into an open Family Room where the two-story second fireplace shows off the airy feel of the space. To the left, a large Formal Dining Room for those wonderful family dinners and holidays. Matching chrystal chandeliers in Foyer and Dining Room. Updated Kitchen with newer appliances, granite countertops, HUGE sun-soaked Eat-In Breakfast Area with sliders out to wide Deck overlooking open Backyard. Walk-in Pantry across from the Mudroom/Laundry that flows to the 3-Car Garage. Lots of storage for all needs! Ample main level Bedroom and Full Bath, plus an extra large Powder Room nearby. Freshly painted interior and recently refinished wood floors throughout. Up the curving staircase, Primary Bedroom Suite with Sitting and Dressing Rooms and two walk-in closets is to the left. Granite surround, jacuzzi tub is centered under beautiful windows and new skylights, twin vanities and water closet. Bedroom 2 and Bedroom 3 sit just outside the Primary Suite with Full Hall Bath and the opposite side are Bedrooms 4 and 5 with their own Hall Bath. Fully-Finished Basement with open floor and craft, workshop, exercise & storage rooms with tons of closets and storage areas. Sitting on .77 acres, white brick front and 3 car garage. Septic system already inspected for buyer peace of mind. Gorgeous street, lots of mature landscaping for curb appeal. Top-rated West Windsor-Plainsboro School District North Track. Close to major roads, schools, shopping and more!
Location
State NJ
County Mercer
Area West Windsor Twp (21113)
Zoning RESIDENTIAL
Direction Northeast
Rooms
Other Rooms Living Room, Dining Room, Primary Bedroom, Sitting Room, Bedroom 2, Bedroom 3, Bedroom 4, Bedroom 5, Kitchen, Family Room, Foyer, Breakfast Room, Laundry, Bedroom 6, Primary Bathroom
Basement Full, Fully Finished
Main Level Bedrooms 1
Interior
Interior Features Breakfast Area, Ceiling Fan(s), Curved Staircase, Entry Level Bedroom, Family Room Off Kitchen, Floor Plan - Traditional, Formal/Separate Dining Room, Kitchen - Eat-In, Kitchen - Island, Pantry, Primary Bath(s), Recessed Lighting, Skylight(s), Tub Shower, Walk-in Closet(s), Window Treatments, Wood Floors
Hot Water Natural Gas
Heating Forced Air
Cooling Central A/C
Flooring Hardwood
Fireplaces Number 2
Fireplaces Type Brick
Equipment Built-In Microwave, Cooktop - Down Draft, Dishwasher, Dryer, Oven - Double, Oven - Wall, Refrigerator
Furnishings No
Fireplace Y
Appliance Built-In Microwave, Cooktop - Down Draft, Dishwasher, Dryer, Oven - Double, Oven - Wall, Refrigerator
Heat Source Natural Gas
Laundry Main Floor
Exterior
Garage Garage Door Opener, Garage - Side Entry
Garage Spaces 3.0
Utilities Available Cable TV Available, Electric Available, Natural Gas Available, Phone Available, Water Available
Amenities Available Tennis Courts, Tot Lots/Playground
Waterfront N
Water Access N
Roof Type Pitched,Shingle
Accessibility None
Attached Garage 3
Total Parking Spaces 3
Garage Y
Building
Lot Description Front Yard, Landscaping, Level, Open, Rear Yard, SideYard(s)
Story 2
Sewer On Site Septic
Water Public
Architectural Style Colonial
Level or Stories 2
Additional Building Above Grade, Below Grade
New Construction N
Schools
Elementary Schools Dutchneck
Middle Schools Community M.S.
High Schools High School North
School District West Windsor-Plainsboro Regional
Others
HOA Fee Include Common Area Maintenance,Other
Senior Community No
Tax ID 13-00021 20-00056
Ownership Fee Simple
SqFt Source Assessor
Acceptable Financing Cash, Conventional, Negotiable
Listing Terms Cash, Conventional, Negotiable
Financing Cash,Conventional,Negotiable
Special Listing Condition Standard
Read Less

Bought with Harveen Bhatla • Keller Williams Premier

"My job is to find and attract mastery-based agents to the office, protect the culture, and make sure everyone is happy! "




