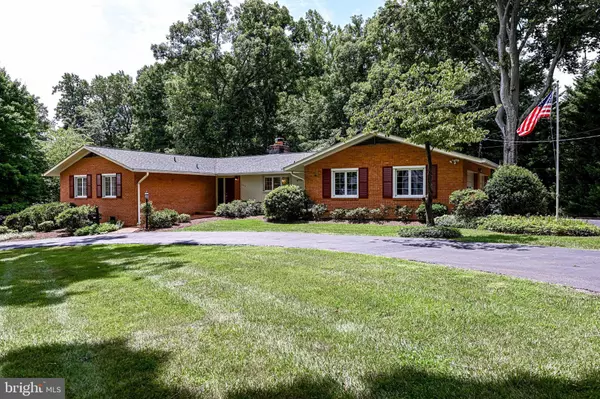For more information regarding the value of a property, please contact us for a free consultation.
3515 CORNELL RD RD Fairfax, VA 22030
Want to know what your home might be worth? Contact us for a FREE valuation!

Our team is ready to help you sell your home for the highest possible price ASAP
Key Details
Sold Price $960,000
Property Type Single Family Home
Sub Type Detached
Listing Status Sold
Purchase Type For Sale
Square Footage 3,464 sqft
Price per Sqft $277
Subdivision Fairfax Country Club Estates
MLS Listing ID VAFC2002070
Sold Date 09/30/22
Style Ranch/Rambler
Bedrooms 4
Full Baths 3
HOA Y/N N
Abv Grd Liv Area 1,772
Originating Board BRIGHT
Year Built 1963
Annual Tax Amount $9,369
Tax Year 2022
Lot Size 1.044 Acres
Acres 1.04
Property Description
Welcome home, 3515 Cornell Rd offers a sunroom looking onto your one acre yard & nearby outoor concerts. Hardwood floors, trees that are beautiful yet not too close to the house, and a new roof. Great storage: Oversized 2 car garage, plenty of closets, a finished basement ready for multiple uses. 3 nicely sized bedrooms upstairs with 4th bedroom downstairs with full sized windows. Create a Forever Home. This is one of those opportunities that happens once in a generation. Cornell Rd is seeking a home owner who wants a combination of a home that is a unicorn: A house that offers spaces for entertaining in different seasons yet allows for private spaces. Watching the 4th of July fireworks from the driveway and walking to an evening dinner as options while still being a Metro ride to a meeting. A house that will allow design touches and allow for all the next chapters of life in this 2 level ranch style house with hardwood floors and great views.
Location
State VA
County Fairfax City
Zoning RM
Rooms
Other Rooms Living Room, Dining Room, Primary Bedroom, Bedroom 2, Bedroom 3, Bedroom 4, Kitchen, Game Room, Den, Other, Screened Porch
Basement Fully Finished, Partial, Walkout Level
Main Level Bedrooms 3
Interior
Interior Features Breakfast Area, Dining Area, Window Treatments, Primary Bath(s), Wood Floors, Floor Plan - Traditional
Hot Water Natural Gas
Heating Forced Air
Cooling Central A/C
Fireplaces Number 2
Equipment Dishwasher, Disposal, Dryer, Exhaust Fan, Microwave, Refrigerator, Washer
Fireplace Y
Window Features Double Pane
Appliance Dishwasher, Disposal, Dryer, Exhaust Fan, Microwave, Refrigerator, Washer
Heat Source Natural Gas
Exterior
Exterior Feature Patio(s), Screened
Parking Features Garage Door Opener
Garage Spaces 2.0
Water Access N
View Garden/Lawn
Roof Type Architectural Shingle
Accessibility Entry Slope <1', Grab Bars Mod, Level Entry - Main
Porch Patio(s), Screened
Attached Garage 2
Total Parking Spaces 2
Garage Y
Building
Lot Description Backs to Trees, Cul-de-sac, Front Yard, Premium, Rear Yard
Story 2
Foundation Slab
Sewer Public Sewer
Water Public
Architectural Style Ranch/Rambler
Level or Stories 2
Additional Building Above Grade, Below Grade
New Construction N
Schools
Elementary Schools Daniels Run
High Schools Fairfax
School District Fairfax County Public Schools
Others
Pets Allowed Y
Senior Community No
Tax ID 58 1 07 008
Ownership Fee Simple
SqFt Source Assessor
Security Features Fire Detection System
Acceptable Financing Conventional, Cash, FHA, VA
Listing Terms Conventional, Cash, FHA, VA
Financing Conventional,Cash,FHA,VA
Special Listing Condition Standard
Pets Description No Pet Restrictions
Read Less

Bought with Janice B Cairns • Samson Properties

"My job is to find and attract mastery-based agents to the office, protect the culture, and make sure everyone is happy! "




