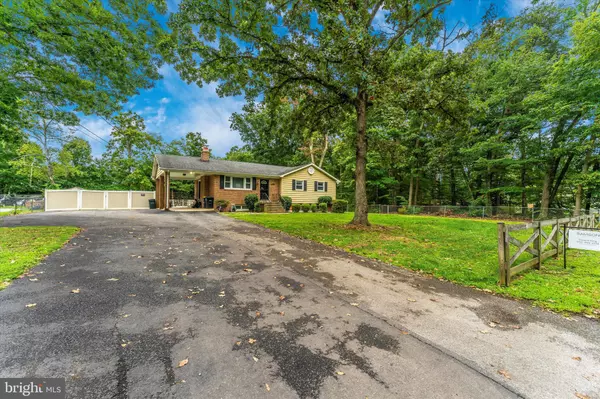For more information regarding the value of a property, please contact us for a free consultation.
15608 CEDAR DR Accokeek, MD 20607
Want to know what your home might be worth? Contact us for a FREE valuation!

Our team is ready to help you sell your home for the highest possible price ASAP
Key Details
Sold Price $455,000
Property Type Single Family Home
Sub Type Detached
Listing Status Sold
Purchase Type For Sale
Square Footage 1,173 sqft
Price per Sqft $387
Subdivision Accokeek
MLS Listing ID MDPG2051804
Sold Date 09/23/22
Style Ranch/Rambler,Raised Ranch/Rambler
Bedrooms 4
Full Baths 3
HOA Y/N N
Abv Grd Liv Area 1,173
Originating Board BRIGHT
Year Built 1966
Annual Tax Amount $4,785
Tax Year 2021
Lot Size 0.459 Acres
Acres 0.46
Property Description
Lovely Rambler home featuring 4 bed | 3 baths with one of bedrooms/full bath and rec room or office in the private walk-out basement. It has gourmet kitchen with granite top, stainless steel appliances and a breakfast bar overlooking this impressive open floor plan. Glowing mahogany wood floors, a recently updated wood burning fireplace and crown molding in living area. The front of home has a carport and driveway with extensive landscaping. The back of home has a complete fenced in yard with an in-ground private swimming pool with a pool deck and patio. Also, comes with a spacious detached 3 car garage with its own separate gravel driveway and entrance. The garage also has direct hook ups with electrical and internet access and with a build-in automotive lift. Please don't miss out on this wonderful gorgeous home.
Location
State MD
County Prince Georges
Zoning RR
Rooms
Basement Fully Finished, Walkout Stairs
Main Level Bedrooms 3
Interior
Interior Features Combination Kitchen/Living, Crown Moldings, Entry Level Bedroom, Kitchen - Gourmet
Hot Water Electric
Heating Forced Air
Cooling Central A/C
Flooring Wood, Luxury Vinyl Plank
Fireplaces Number 1
Equipment Dishwasher, Stainless Steel Appliances, Water Heater, Microwave, Dryer, Washer, Oven/Range - Electric
Furnishings No
Appliance Dishwasher, Stainless Steel Appliances, Water Heater, Microwave, Dryer, Washer, Oven/Range - Electric
Heat Source Electric
Laundry Basement
Exterior
Exterior Feature Patio(s)
Garage Garage Door Opener, Oversized
Garage Spaces 3.0
Pool In Ground
Water Access N
Roof Type Shingle
Accessibility 32\"+ wide Doors
Porch Patio(s)
Total Parking Spaces 3
Garage Y
Building
Story 2
Foundation Brick/Mortar
Sewer Public Sewer
Water Public
Architectural Style Ranch/Rambler, Raised Ranch/Rambler
Level or Stories 2
Additional Building Above Grade, Below Grade
Structure Type Dry Wall
New Construction N
Schools
Elementary Schools Accokeek Academy
Middle Schools Accokeek Academy
High Schools Gwynn Park
School District Prince George'S County Public Schools
Others
Pets Allowed Y
Senior Community No
Tax ID 17050328476
Ownership Fee Simple
SqFt Source Assessor
Security Features Security System
Acceptable Financing Conventional, FHA, Cash
Horse Property N
Listing Terms Conventional, FHA, Cash
Financing Conventional,FHA,Cash
Special Listing Condition Standard
Pets Description No Pet Restrictions
Read Less

Bought with JOHN R. CLARK • Taylor Properties

"My job is to find and attract mastery-based agents to the office, protect the culture, and make sure everyone is happy! "




