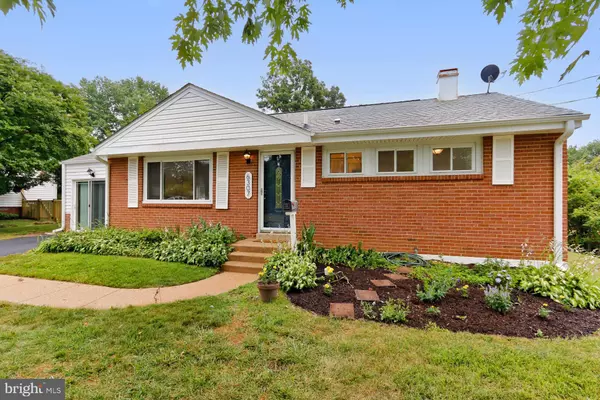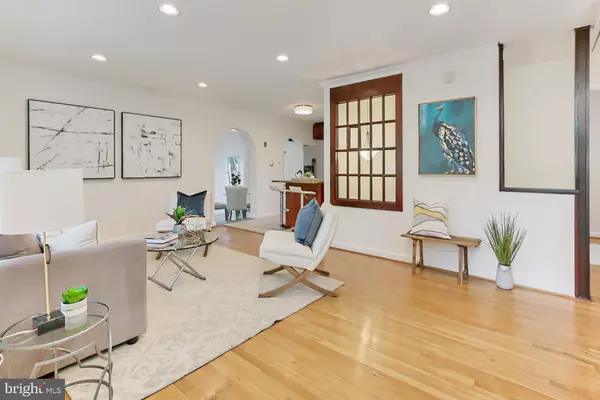For more information regarding the value of a property, please contact us for a free consultation.
6307 PROSPECT TER Alexandria, VA 22310
Want to know what your home might be worth? Contact us for a FREE valuation!

Our team is ready to help you sell your home for the highest possible price ASAP
Key Details
Sold Price $600,000
Property Type Single Family Home
Sub Type Detached
Listing Status Sold
Purchase Type For Sale
Square Footage 1,958 sqft
Price per Sqft $306
Subdivision Virginia Hills
MLS Listing ID VAFX2079326
Sold Date 07/26/22
Style Ranch/Rambler,Raised Ranch/Rambler
Bedrooms 3
Full Baths 2
HOA Y/N N
Abv Grd Liv Area 1,253
Originating Board BRIGHT
Year Built 1955
Annual Tax Amount $6,273
Tax Year 2021
Lot Size 10,504 Sqft
Acres 0.24
Property Description
Location, location, location! Situated on a quiet street, this updated and expanded rambler will have you delighted as soon as you pull up to the brand new repaved driveway. Enter the home and relish the natural light and open space. The living room is a great size and flows nicely to the updated kitchen w/SS appliances, granite counters and island. Right of the kitchen is the dining area and versatile family room with newly added heaters. The 3 bedrooms on this level are generously sized and share a modernly updated bathroom. Make your way downstairs and the possibilities are endless with the walk out basement. The huge 2nd bathroom features a jetted tub and newly tiled shower. Its a great retreat. The 2 rec room areas are great for watching a movie or kids/pet toys. Thats not all. There are also 2 more dens/bedrooms (non-qualifying) for guests or offices for the many work from home days! The interior of the home also has gleaming hardwood floors, fresh paint and updated lighting throughout. Lastly, venture out to the enormous, flat backyard that is the perfect place to entertain and enjoy those warm summer nights. You dont want to miss this fantastic, move-in ready home. Close to great shopping, entertainment, retail, restaurants, parks and many commuter routes.
Location
State VA
County Fairfax
Zoning 130
Rooms
Other Rooms Living Room, Dining Room, Bedroom 2, Bedroom 3, Kitchen, Family Room, Den, Bedroom 1, Recreation Room, Bathroom 1, Bathroom 2
Basement Connecting Stairway, Daylight, Partial, Improved, Interior Access, Outside Entrance, Walkout Stairs, Windows
Main Level Bedrooms 3
Interior
Interior Features Combination Dining/Living, Dining Area, Family Room Off Kitchen, Floor Plan - Open, Kitchen - Eat-In, Kitchen - Gourmet, Soaking Tub, Stall Shower, Tub Shower, Upgraded Countertops, Wood Floors
Hot Water Natural Gas
Heating Forced Air
Cooling Central A/C
Equipment Built-In Microwave, Dishwasher, Disposal, Dryer, Stainless Steel Appliances, Stove, Washer, Water Heater
Window Features Replacement
Appliance Built-In Microwave, Dishwasher, Disposal, Dryer, Stainless Steel Appliances, Stove, Washer, Water Heater
Heat Source Electric, Natural Gas
Exterior
Water Access N
Accessibility None
Garage N
Building
Story 2
Foundation Brick/Mortar, Block
Sewer Public Sewer
Water Public
Architectural Style Ranch/Rambler, Raised Ranch/Rambler
Level or Stories 2
Additional Building Above Grade, Below Grade
New Construction N
Schools
School District Fairfax County Public Schools
Others
Senior Community No
Tax ID 0824 14260004
Ownership Fee Simple
SqFt Source Assessor
Acceptable Financing Cash, Conventional, FHA, VA
Listing Terms Cash, Conventional, FHA, VA
Financing Cash,Conventional,FHA,VA
Special Listing Condition Standard
Read Less

Bought with Katterin Y Leiva-Rodriguez • Compass

"My job is to find and attract mastery-based agents to the office, protect the culture, and make sure everyone is happy! "




