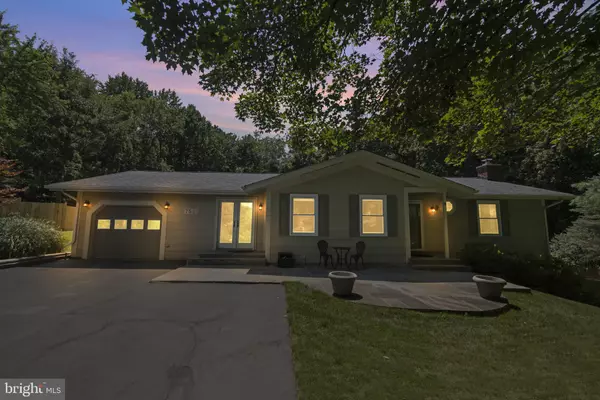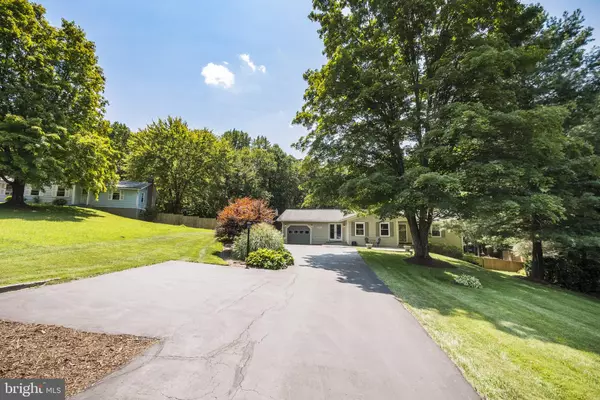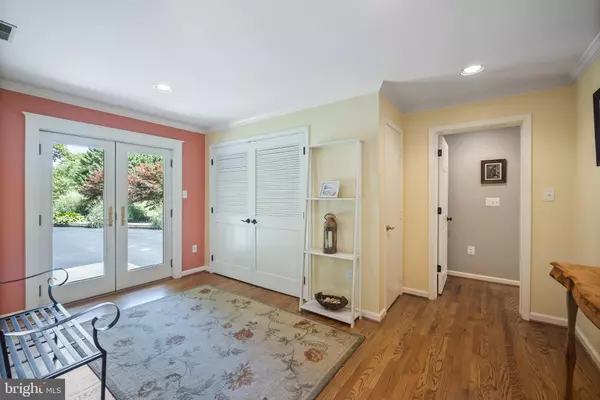For more information regarding the value of a property, please contact us for a free consultation.
7521 PLANTER LN Gaithersburg, MD 20882
Want to know what your home might be worth? Contact us for a FREE valuation!

Our team is ready to help you sell your home for the highest possible price ASAP
Key Details
Sold Price $540,000
Property Type Single Family Home
Sub Type Detached
Listing Status Sold
Purchase Type For Sale
Square Footage 2,816 sqft
Price per Sqft $191
Subdivision Seneca Overlook
MLS Listing ID MDMC2009764
Sold Date 09/08/21
Style Ranch/Rambler
Bedrooms 4
Full Baths 3
HOA Y/N N
Abv Grd Liv Area 1,766
Originating Board BRIGHT
Year Built 1971
Annual Tax Amount $1,892
Tax Year 1996
Lot Size 1.404 Acres
Acres 1.4
Property Description
Absolutely stunning single-family rancher situated on an amazing 1.4-acre lot in the heart of Seneca Overlook community out in the countryside of Gaithersburg. This home features 4 bedrooms, 3 full baths, a stone front porch that walks into an open foyer, a lovely kitchen that flows into the family room with custom shelving, a charming master bedroom with huge walk-in closet and master bath with double vanities, hardwood floors throughout main level, tons of natural light, recessed lighting, crown molding throughout home. Walk downstairs to a fully finished basement with 2 additional bedrooms (in addition to the 4 bedrooms upstairs), a full bath and a brand-new wood stove. Spend your nights in a private, fully fenced backyard with a deck and a tiki hut that backs up to woods which is perfect for entertaining. See link to virtual tour! Offer deadline has been set for Monday August 9, 2021 at 1:00PM.
Location
State MD
County Montgomery
Zoning RE2
Rooms
Other Rooms Family Room
Basement Fully Finished, Walkout Level
Main Level Bedrooms 4
Interior
Interior Features Kitchen - Country, Built-Ins, Window Treatments, Wood Floors, Floor Plan - Traditional, Ceiling Fan(s), Crown Moldings, Family Room Off Kitchen, Recessed Lighting, Walk-in Closet(s), Wood Stove
Hot Water Electric
Heating Forced Air
Cooling Ceiling Fan(s), Central A/C
Flooring Carpet, Hardwood
Fireplaces Number 1
Fireplaces Type Wood
Equipment Dishwasher, Exhaust Fan, Humidifier, Icemaker, Refrigerator, Dryer, Extra Refrigerator/Freezer, Stove, Microwave, Washer, Water Heater
Fireplace Y
Window Features Screens,Vinyl Clad
Appliance Dishwasher, Exhaust Fan, Humidifier, Icemaker, Refrigerator, Dryer, Extra Refrigerator/Freezer, Stove, Microwave, Washer, Water Heater
Heat Source Electric
Laundry Main Floor
Exterior
Exterior Feature Deck(s)
Garage Garage Door Opener
Garage Spaces 1.0
Fence Fully
Utilities Available Cable TV Available, Electric Available
Waterfront N
Water Access N
Roof Type Shingle
Street Surface Concrete
Accessibility None
Porch Deck(s)
Attached Garage 1
Total Parking Spaces 1
Garage Y
Building
Lot Description Backs to Trees, Trees/Wooded, Landscaping, Private
Story 2
Foundation Slab
Sewer Septic Exists
Water Well
Architectural Style Ranch/Rambler
Level or Stories 2
Additional Building Above Grade, Below Grade
Structure Type Dry Wall
New Construction N
Schools
High Schools Damascus
School District Montgomery County Public Schools
Others
Pets Allowed Y
Senior Community No
Tax ID 160100015876
Ownership Fee Simple
SqFt Source Assessor
Acceptable Financing Negotiable
Horse Property N
Listing Terms Negotiable
Financing Negotiable
Special Listing Condition Standard
Pets Description No Pet Restrictions
Read Less

Bought with SEAN M PERKINS • Knot6 Real Estate Services

"My job is to find and attract mastery-based agents to the office, protect the culture, and make sure everyone is happy! "




