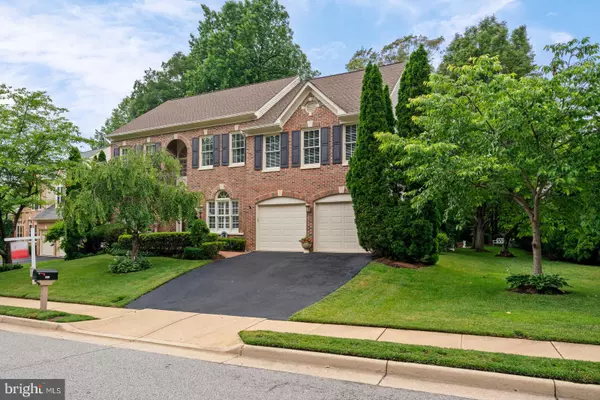For more information regarding the value of a property, please contact us for a free consultation.
8852 SILVERLINE DR Fairfax Station, VA 22039
Want to know what your home might be worth? Contact us for a FREE valuation!

Our team is ready to help you sell your home for the highest possible price ASAP
Key Details
Sold Price $975,000
Property Type Single Family Home
Sub Type Detached
Listing Status Sold
Purchase Type For Sale
Square Footage 5,023 sqft
Price per Sqft $194
Subdivision Crosspointe
MLS Listing ID VAFX1206096
Sold Date 07/27/21
Style Colonial
Bedrooms 4
Full Baths 3
Half Baths 1
HOA Fees $86/qua
HOA Y/N Y
Abv Grd Liv Area 3,758
Originating Board BRIGHT
Year Built 1994
Annual Tax Amount $8,955
Tax Year 2020
Lot Size 0.282 Acres
Acres 0.28
Property Description
This exquisite 4 bed 3.5 bath colonial home offers three levels of livable spaces and an exceptional amount of outdoor living – perfect for today’s lifestyle. The beautifully landscaped lot features two custom brick patios, fountain and gardens overlooking trees in the back providing you with your own private sanctuary to unwind in. Enjoy the entertaining possibilities this bright open Windsor model offers. The expansive gourmet kitchen features Kitchen Aid stainless steel appliances, large island, breakfast area, walk-in pantry, granite counters and updated backsplash. Everything to inspire anyone to cook. A bright and airy sunroom is steps from the kitchen and provides a wonderful place to relax. French doors access one of the lovely brick patios from the sunroom where you can enjoy a quiet cup of coffee in the morning while enjoying the fountain and garden views. A grand staircase in the two-story foyer makes a good first impression with the formal living and dining rooms on each side of the entry with plenty of natural light and hardwood floors. A butler pantry connects to the formal dining room providing ease of entertaining. The two-story family room is located right off the kitchen and boasts a gas fireplace, ceiling fan and hardwood floors. The main level study has built-ins and hardwood floors with a lovely view of the backyard oasis. Plantation shutters are the window coverings for the formals, family room and study. The upper level has a beautiful master suite with cathedral ceilings, a large sitting room, enormous walk-in closet and renovated master bath. Three other spacious bedrooms finish off the second level. The fully finished basement offers a second family room with an electric fireplace, recreation room, exercise room, full bath and plenty of storage. In-ground sprinkler system helps maintain the incredible outdoor space. Other major upgrades include new kitchen appliances (2016/2017), 2 ACs (2016), 2 Furnaces (2016), roof replaced with architectural shingles (2016), repaved driveway (2016), NuTone Intercom System (2017), custom front brick walkway (2019) and updates to bathrooms (2020/2021) will provide you years of carefree living and peace of mind. Crosspointe subdivision offers many community amenities such as well-maintained walking/bike trails, 2 pools, tennis courts, volleyball courts, basketball court, tot lots, Heron Pond and much more. Close proximity to restaurants, schools, shopping, Burke Lake and Lake Mercer. Excellent location provides an easy commute to DC and Pentagon with its nearby commuter lots, metro bus and metro train stations. This gorgeous home is a must see and won’t last long!
Location
State VA
County Fairfax
Zoning 302
Rooms
Other Rooms Living Room, Dining Room, Primary Bedroom, Bedroom 2, Bedroom 3, Bedroom 4, Kitchen, Family Room, Study, Sun/Florida Room, Exercise Room, Other, Recreation Room
Basement Full, Fully Finished, Rear Entrance, Outside Entrance, Walkout Stairs, Connecting Stairway
Interior
Interior Features Built-Ins, Butlers Pantry, Crown Moldings, Breakfast Area, Family Room Off Kitchen, Kitchen - Gourmet, Kitchen - Island, Pantry, Ceiling Fan(s), Attic, Skylight(s), Walk-in Closet(s)
Hot Water Natural Gas
Heating Forced Air, Zoned
Cooling Central A/C, Zoned, Ceiling Fan(s)
Flooring Hardwood, Carpet, Ceramic Tile
Fireplaces Number 2
Fireplaces Type Electric, Gas/Propane, Mantel(s)
Equipment Refrigerator, Oven - Double, Oven - Wall, Cooktop, Dishwasher, Disposal, Exhaust Fan, Washer, Dryer, Icemaker, Stainless Steel Appliances
Fireplace Y
Window Features Skylights
Appliance Refrigerator, Oven - Double, Oven - Wall, Cooktop, Dishwasher, Disposal, Exhaust Fan, Washer, Dryer, Icemaker, Stainless Steel Appliances
Heat Source Natural Gas
Laundry Main Floor, Washer In Unit, Dryer In Unit
Exterior
Exterior Feature Patio(s), Brick
Parking Features Garage - Front Entry, Inside Access, Garage Door Opener
Garage Spaces 2.0
Utilities Available Cable TV, Electric Available, Natural Gas Available, Water Available
Amenities Available Basketball Courts, Bike Trail, Common Grounds, Jog/Walk Path, Pool - Outdoor, Tennis Courts, Tot Lots/Playground, Volleyball Courts, Community Center
Water Access N
View Trees/Woods
Roof Type Composite,Shingle
Accessibility None
Porch Patio(s), Brick
Attached Garage 2
Total Parking Spaces 2
Garage Y
Building
Lot Description Backs to Trees, Landscaping
Story 3
Sewer Public Sewer
Water Public
Architectural Style Colonial
Level or Stories 3
Additional Building Above Grade, Below Grade
Structure Type 9'+ Ceilings,2 Story Ceilings,Cathedral Ceilings
New Construction N
Schools
Elementary Schools Silverbrook
Middle Schools South County
High Schools South County
School District Fairfax County Public Schools
Others
HOA Fee Include Common Area Maintenance,Management,Pool(s),Trash,Snow Removal
Senior Community No
Tax ID 0974 12 0157
Ownership Fee Simple
SqFt Source Assessor
Acceptable Financing Cash, Conventional, FHA, VA
Horse Property N
Listing Terms Cash, Conventional, FHA, VA
Financing Cash,Conventional,FHA,VA
Special Listing Condition Standard
Read Less

Bought with Shawn Liu • Redfin Corporation

"My job is to find and attract mastery-based agents to the office, protect the culture, and make sure everyone is happy! "




