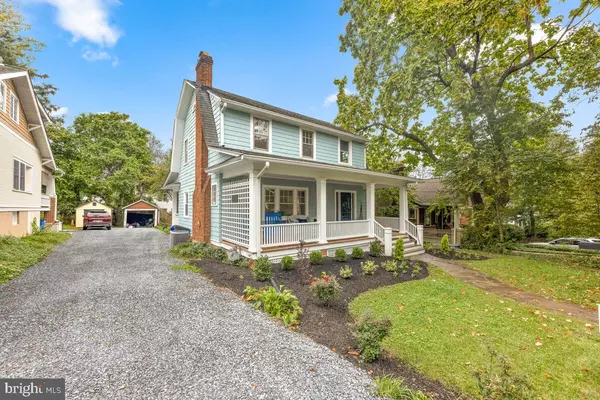For more information regarding the value of a property, please contact us for a free consultation.
2012 LUZERNE AVE Silver Spring, MD 20910
Want to know what your home might be worth? Contact us for a FREE valuation!

Our team is ready to help you sell your home for the highest possible price ASAP
Key Details
Sold Price $875,000
Property Type Single Family Home
Sub Type Detached
Listing Status Sold
Purchase Type For Sale
Square Footage 2,617 sqft
Price per Sqft $334
Subdivision North Woodside
MLS Listing ID MDMC2000123
Sold Date 11/19/21
Style Farmhouse/National Folk
Bedrooms 3
Full Baths 3
HOA Y/N N
Abv Grd Liv Area 2,617
Originating Board BRIGHT
Year Built 1922
Annual Tax Amount $6,231
Tax Year 2021
Lot Size 6,875 Sqft
Acres 0.16
Property Description
This big, beautiful 1922 home in North Woodside is the perfect combination of original charm and thoughtful updates. Head up the flagstone walkway to the large front porch with recessed lighting - a great place to watch the world go by. Inside, the living room features a fireplace with flanking windows and built-ins. The formal dining with chair rail molding leads to a large kitchen/family room addition. The eat-in kitchen has beadboard cabinets, tile backsplash, granite countertops, an island, a big pantry and an exit to the covered side porch. This is open to a light-filled family room with recessed lighting, a beamed ceiling, and a wall of windows overlooking the backyard. A full bath and additional storage complete the first level. Upstairs is a primary suite with loads of closet space and an en-suite bath - youll also find two additional bedrooms and a full bath. The lower level features a partially finished office space, laundry room, storage and loads of potential. Out back youll find a partially fenced yard with a stone half-wall. Shared driveway for off-street parking.
Heres What Youll Love About This House
Great location in North Woodside
Beautiful kitchen/family room addition
Large primary suite
Large covered front porch
Cedar shake siding
Heres Whats Nearby
0.3 mi to Sniders Super Foods
0.3 mi to Montgomery Hills Park
0.5 mi to Aldi
0.6 mi to Beltway/495
0.8 mi to Forest Glen Metro
0.9 mi to Sligo Creek Trail
1.5 mi to Downtown Silver Spring
2.5 mi to Westfield Wheaton
Location
State MD
County Montgomery
Zoning R60
Rooms
Other Rooms Living Room, Dining Room, Primary Bedroom, Bedroom 2, Kitchen, Family Room, Foyer, Bedroom 1, Laundry, Office, Bathroom 1, Bathroom 3, Primary Bathroom
Basement Combination, Connecting Stairway
Interior
Interior Features Dining Area, Family Room Off Kitchen, Floor Plan - Traditional, Formal/Separate Dining Room, Kitchen - Gourmet, Kitchen - Island, Pantry, Primary Bath(s), Upgraded Countertops, Walk-in Closet(s), Wood Floors
Hot Water Natural Gas
Heating Forced Air, Radiator
Cooling Central A/C
Fireplaces Number 1
Fireplaces Type Wood
Fireplace Y
Heat Source Electric, Natural Gas
Exterior
Garage Other
Garage Spaces 3.0
Utilities Available Natural Gas Available, Sewer Available
Waterfront N
Water Access N
Roof Type Asbestos Shingle
Accessibility None
Total Parking Spaces 3
Garage Y
Building
Story 3
Foundation Brick/Mortar
Sewer Public Sewer
Water Public
Architectural Style Farmhouse/National Folk
Level or Stories 3
Additional Building Above Grade, Below Grade
New Construction N
Schools
Elementary Schools Woodlin
Middle Schools Sligo
High Schools Albert Einstein
School District Montgomery County Public Schools
Others
Senior Community No
Tax ID 161301417713
Ownership Fee Simple
SqFt Source Assessor
Special Listing Condition Standard
Read Less

Bought with Rachel P Levey • Compass

"My job is to find and attract mastery-based agents to the office, protect the culture, and make sure everyone is happy! "




