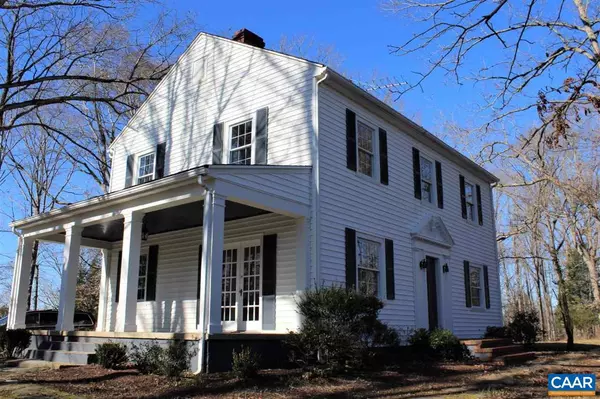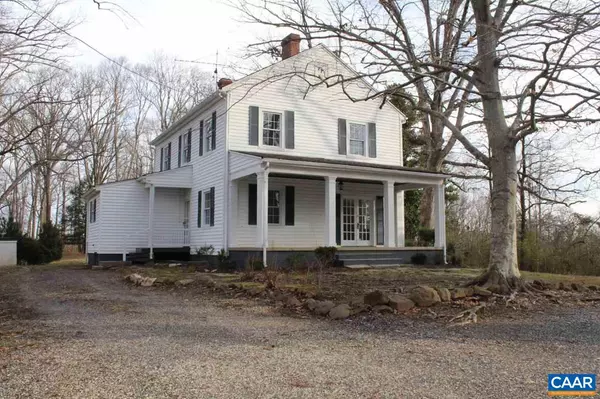For more information regarding the value of a property, please contact us for a free consultation.
320 CHARLTONS LN LN Dillwyn, VA 23936
Want to know what your home might be worth? Contact us for a FREE valuation!

Our team is ready to help you sell your home for the highest possible price ASAP
Key Details
Sold Price $250,000
Property Type Single Family Home
Sub Type Detached
Listing Status Sold
Purchase Type For Sale
Square Footage 2,041 sqft
Price per Sqft $122
Subdivision None Available
MLS Listing ID 599493
Sold Date 04/16/20
Style Colonial,Federal
Bedrooms 4
Full Baths 2
HOA Y/N N
Abv Grd Liv Area 2,041
Originating Board CAAR
Year Built 1930
Annual Tax Amount $1,291
Tax Year 2019
Lot Size 5.000 Acres
Acres 5.0
Property Description
?Highover? on the Slate. This beautiful and well-built 1930 Colonial sits atop a secluded bluff overlooking the Slate River, populated with mature Oak and Hemlock trees, abundant Mountain Laurel, and native wildflowers. MOVE-IN READY! Featuring a newly renovated kitchen and bath, refinished original hardwood floors, fresh paint throughout, and new light fixtures, ceiling fans, fireplace surrounds, and water heater. The lovely home also features four bedrooms, a cozy Study with a second fireplace, 9 ft ceilings, slate roof, replacement windows, and original antique glass doorknobs. Still owned by original family, who used to take a switchback trail to the Slate to swim. Up to 54 adjacent acres also offered.,Fireplace in Living Room,Fireplace in Study/Library
Location
State VA
County Buckingham
Zoning A-1
Rooms
Other Rooms Living Room, Dining Room, Kitchen, Breakfast Room, Study, Full Bath, Additional Bedroom
Basement Heated, Interior Access, Outside Entrance, Partial
Interior
Interior Features Breakfast Area, Kitchen - Eat-In
Heating Forced Air, Heat Pump(s)
Cooling Central A/C, Heat Pump(s)
Flooring Ceramic Tile, Hardwood
Fireplaces Number 2
Fireplaces Type Brick, Wood
Equipment Dryer, Washer/Dryer Hookups Only, Washer, Dishwasher, Oven/Range - Electric, Refrigerator
Fireplace Y
Window Features Double Hung,Insulated
Appliance Dryer, Washer/Dryer Hookups Only, Washer, Dishwasher, Oven/Range - Electric, Refrigerator
Exterior
Exterior Feature Porch(es)
Garage Garage - Front Entry
View Pasture, Trees/Woods, Garden/Lawn
Roof Type Slate
Street Surface Other
Accessibility None
Porch Porch(es)
Garage Y
Building
Lot Description Level, Trees/Wooded
Story 2
Foundation Block, Crawl Space
Sewer Septic Exists
Water Well
Architectural Style Colonial, Federal
Level or Stories 2
Additional Building Above Grade, Below Grade
Structure Type 9'+ Ceilings
New Construction N
Schools
Elementary Schools Buckingham
Middle Schools Buckingham
High Schools Buckingham County
School District Buckingham County Public Schools
Others
Ownership Other
Special Listing Condition Standard
Read Less

Bought with CHRISTIANE E GATHRIGHT • KELLER WILLIAMS REALTY - LYNCHBURG

"My job is to find and attract mastery-based agents to the office, protect the culture, and make sure everyone is happy! "




