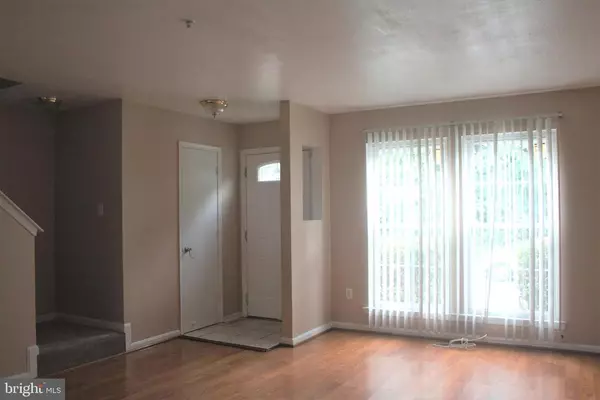For more information regarding the value of a property, please contact us for a free consultation.
4219 PASCAL AVE Baltimore City, MD 21226
Want to know what your home might be worth? Contact us for a FREE valuation!

Our team is ready to help you sell your home for the highest possible price ASAP
Key Details
Sold Price $169,000
Property Type Townhouse
Sub Type Interior Row/Townhouse
Listing Status Sold
Purchase Type For Sale
Square Footage 1,656 sqft
Price per Sqft $102
Subdivision Curtis Bay
MLS Listing ID MDBA2004806
Sold Date 08/30/21
Style Traditional
Bedrooms 4
Full Baths 2
Half Baths 1
HOA Y/N N
Abv Grd Liv Area 1,116
Originating Board BRIGHT
Year Built 1997
Annual Tax Amount $2,390
Tax Year 2020
Lot Size 1,742 Sqft
Acres 0.04
Property Description
Great starter home. This home is partially renovated with new carpet on lower and upper levels, hardwood and tile floors on entry level, brand new sliding glass doors to access large rear deck right from the kitchen, great for entertaining. The basement area is fully finished with a separate room that could be used as a 4th bedroom or office whatever you desire. Closed off washer and dryer section in basement area and still plenty of open area, basement also includes a full bath with standing shower. Master bedroom has separate access to the main bathroom and ample amount of space. Alarm system already installed. Peaceful and quiet neighborhood and just minutes from access to highway I895. This home is priced to sell and wont last long. Schedule your showings today. OFFER DEADLINE MONDAY JULY 26TH 5PM.
Location
State MD
County Baltimore City
Zoning R-6
Rooms
Basement Fully Finished, Heated, Outside Entrance, Interior Access, Rear Entrance, Space For Rooms, Sump Pump, Walkout Level, Windows
Interior
Interior Features Carpet, Ceiling Fan(s), Combination Kitchen/Dining, Floor Plan - Traditional, Kitchen - Eat-In, Pantry, Sprinkler System, Wood Floors
Hot Water 60+ Gallon Tank, Electric
Heating Heat Pump(s)
Cooling Central A/C, Ceiling Fan(s)
Flooring Hardwood, Carpet
Equipment Disposal, Dishwasher, Dryer, Exhaust Fan, Stove, Refrigerator, Washer, Water Heater
Furnishings No
Fireplace N
Window Features Screens,Storm
Appliance Disposal, Dishwasher, Dryer, Exhaust Fan, Stove, Refrigerator, Washer, Water Heater
Heat Source Electric, Central
Laundry Basement, Common, Hookup, Washer In Unit, Dryer In Unit
Exterior
Exterior Feature Deck(s)
Utilities Available Electric Available, Water Available
Water Access N
Roof Type Shingle
Accessibility Level Entry - Main, Doors - Swing In
Porch Deck(s)
Garage N
Building
Story 3
Sewer Public Sewer
Water Public
Architectural Style Traditional
Level or Stories 3
Additional Building Above Grade, Below Grade
Structure Type Dry Wall
New Construction N
Schools
School District Baltimore City Public Schools
Others
Pets Allowed Y
Senior Community No
Tax ID 0325087231 049A
Ownership Fee Simple
SqFt Source Estimated
Security Features Security System
Acceptable Financing FHA, Conventional, Cash, FHA 203(k), FHVA, VA
Horse Property N
Listing Terms FHA, Conventional, Cash, FHA 203(k), FHVA, VA
Financing FHA,Conventional,Cash,FHA 203(k),FHVA,VA
Special Listing Condition Standard
Pets Description Case by Case Basis
Read Less

Bought with Crystal M Jackson • Bennett Realty Solutions

"My job is to find and attract mastery-based agents to the office, protect the culture, and make sure everyone is happy! "




