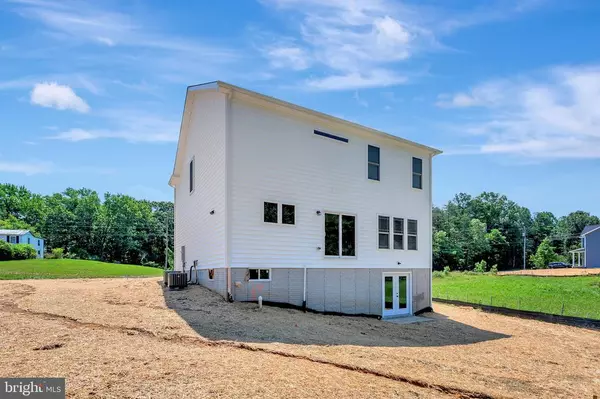For more information regarding the value of a property, please contact us for a free consultation.
195 NEWTON RD Fredericksburg, VA 22405
Want to know what your home might be worth? Contact us for a FREE valuation!

Our team is ready to help you sell your home for the highest possible price ASAP
Key Details
Sold Price $489,900
Property Type Single Family Home
Sub Type Detached
Listing Status Sold
Purchase Type For Sale
Square Footage 2,220 sqft
Price per Sqft $220
Subdivision None Available
MLS Listing ID VAST2000118
Sold Date 06/16/21
Style Traditional
Bedrooms 4
Full Baths 2
Half Baths 1
HOA Y/N N
Abv Grd Liv Area 2,220
Originating Board BRIGHT
Year Built 2021
Annual Tax Amount $1,649
Tax Year 2021
Lot Size 1.330 Acres
Acres 1.33
Property Description
New Construction on on approximately 1.3 acre lot with Late April or Early May Complettion!! Still time to make a few selections on finishes! Luxury Vinyl Plank flooring throuhghout the main level of the home. Spacious kitchen with granite tops, center island, walk in pantry, desinger pendant lighting and more. Kitchen is open to the dining area and family room with lots of natural light and a gas fireplace with custom surround and mantel. Upper level master suite with oversized shower with custom tile work, glass doors and muliple shower heads, dual vanities, and large walk in closet. Remaing upstairs bedrooms are spacious with ceiling fans in all bedrooms. The hall bath with dual vanites and cermic and a large upper level laundry room. Plenty of room for expansion the full basement with rough in for bathroom. Dual zoned heating and cooling to keep house more comfortable and utlity bill lower! 2-10 new home warranty and more minutes from VRE, downtown, shopping and I-95.
Location
State VA
County Stafford
Zoning A2
Rooms
Basement Partial
Interior
Interior Features Ceiling Fan(s), Family Room Off Kitchen, Kitchen - Gourmet, Upgraded Countertops, Wainscotting, Walk-in Closet(s)
Hot Water Electric
Heating Heat Pump(s)
Cooling None
Equipment Built-In Microwave, Dishwasher, Disposal, Exhaust Fan, Icemaker, Oven/Range - Electric, Refrigerator, Stainless Steel Appliances
Window Features Double Hung
Appliance Built-In Microwave, Dishwasher, Disposal, Exhaust Fan, Icemaker, Oven/Range - Electric, Refrigerator, Stainless Steel Appliances
Heat Source Electric
Exterior
Exterior Feature Porch(es)
Garage Garage - Front Entry, Inside Access, Garage Door Opener
Garage Spaces 6.0
Waterfront N
Water Access N
Roof Type Architectural Shingle
Accessibility None
Porch Porch(es)
Attached Garage 2
Total Parking Spaces 6
Garage Y
Building
Story 3
Sewer Septic > # of BR
Water Public
Architectural Style Traditional
Level or Stories 3
Additional Building Above Grade, Below Grade
Structure Type Dry Wall
New Construction Y
Schools
Elementary Schools Grafton Village
Middle Schools Dixon-Smith
High Schools Stafford
School District Stafford County Public Schools
Others
Senior Community No
Tax ID 56- - - -22B
Ownership Fee Simple
SqFt Source Assessor
Special Listing Condition Standard
Read Less

Bought with Alberta Huwar • RE/MAX Allegiance

"My job is to find and attract mastery-based agents to the office, protect the culture, and make sure everyone is happy! "




