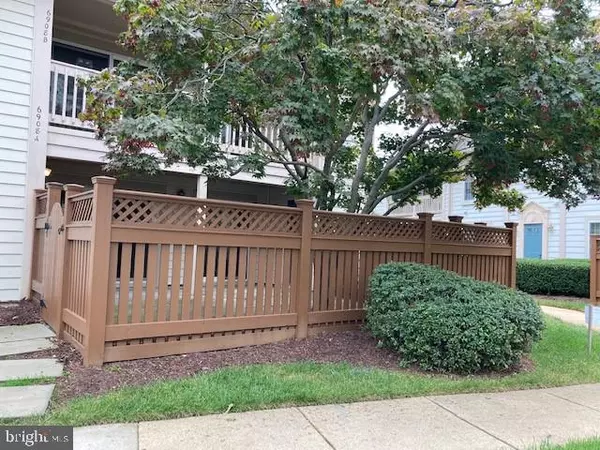For more information regarding the value of a property, please contact us for a free consultation.
6908 SANDRA MARIE CIR #A Alexandria, VA 22310
Want to know what your home might be worth? Contact us for a FREE valuation!

Our team is ready to help you sell your home for the highest possible price ASAP
Key Details
Sold Price $320,000
Property Type Condo
Sub Type Condo/Co-op
Listing Status Sold
Purchase Type For Sale
Square Footage 1,189 sqft
Price per Sqft $269
Subdivision Essex House
MLS Listing ID VAFX2000089
Sold Date 11/09/21
Style Contemporary
Bedrooms 2
Full Baths 2
Condo Fees $380/mo
HOA Y/N N
Abv Grd Liv Area 1,189
Originating Board BRIGHT
Year Built 1984
Annual Tax Amount $3,562
Tax Year 2021
Property Description
Nice 2 b.r., 2 bath, ground floor unit with a bedroom at each end of the living room. There's 1189 s.f. with a double sided FP (living room and primary bedroom). HVAC is approximately 4 years old. New siding has just been installed on this building. Home is being sold in "As Is" condition so include the "As Is" addendum w/offer. Home inspections are more than welcome!!!!
Parking Space # 82 is right out front of this unit. Very convenient!!!! There are several "Visitor" parking spaces also.
The HOA fee is included in the $380.63 Condo Fee (I'm getting the breakdown tomorrow about how much goes to the HOA and how much goes to the Essex House Condo Association). The HOA gets about $50 but I'll have exact #'s tomorrow.
Pool, tennis courts, playground, basketball courts and much more come with this large condo unit. This is a great value so don't hesitate!!!! Large patio for your outdoor entertaining and for your pet!!!! Sliding glass doors from the living room and the primary bedroom out to the patio. Easy access and very useable!
Location
State VA
County Fairfax
Zoning 308
Rooms
Other Rooms Living Room, Dining Room, Primary Bedroom, Bedroom 2, Kitchen, Laundry
Main Level Bedrooms 2
Interior
Interior Features Combination Dining/Living, Entry Level Bedroom, Primary Bath(s), Floor Plan - Traditional, Carpet, Kitchen - Galley
Hot Water Electric
Heating Heat Pump(s), Forced Air
Cooling Central A/C
Flooring Carpet, Laminated
Fireplaces Number 1
Fireplaces Type Screen
Equipment Dishwasher, Disposal, Dryer, Exhaust Fan, Oven/Range - Electric, Refrigerator, Washer
Fireplace Y
Window Features Double Pane,Screens,Sliding
Appliance Dishwasher, Disposal, Dryer, Exhaust Fan, Oven/Range - Electric, Refrigerator, Washer
Heat Source Electric
Laundry Dryer In Unit, Washer In Unit
Exterior
Exterior Feature Patio(s)
Parking On Site 1
Fence Wood, Fully, Board
Utilities Available Cable TV Available, Under Ground
Amenities Available Pool - Outdoor, Tennis Courts, Tot Lots/Playground, Common Grounds, Community Center, Party Room, Basketball Courts, Fitness Center
Waterfront N
Water Access N
Roof Type Fiberglass
Accessibility None
Porch Patio(s)
Garage N
Building
Lot Description Cul-de-sac, Corner, Level
Story 1
Unit Features Garden 1 - 4 Floors
Sewer Public Sewer
Water Public
Architectural Style Contemporary
Level or Stories 1
Additional Building Above Grade, Below Grade
New Construction N
Schools
Elementary Schools Franconia
Middle Schools Twain
High Schools Edison
School District Fairfax County Public Schools
Others
Pets Allowed Y
HOA Fee Include Ext Bldg Maint,Management,Insurance,Reserve Funds,Sewer,Snow Removal,Trash,Water
Senior Community No
Tax ID 0911 13066908A
Ownership Condominium
Security Features Security System
Acceptable Financing Cash, FHA, VA, Conventional
Horse Property N
Listing Terms Cash, FHA, VA, Conventional
Financing Cash,FHA,VA,Conventional
Special Listing Condition Standard
Pets Description No Pet Restrictions
Read Less

Bought with Hsin-Hsin Lin • Key Home Sales and Management

"My job is to find and attract mastery-based agents to the office, protect the culture, and make sure everyone is happy! "




