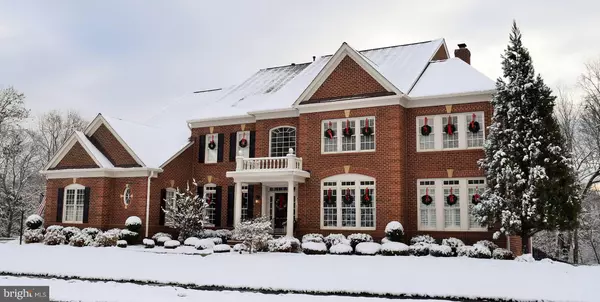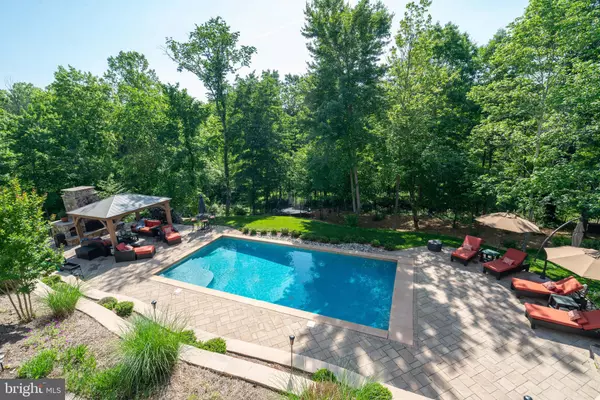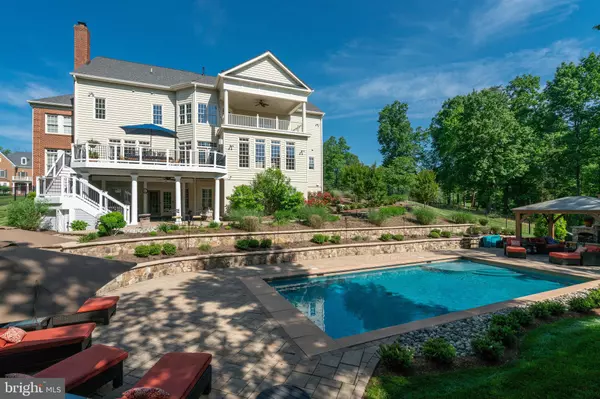For more information regarding the value of a property, please contact us for a free consultation.
27644 EQUINE CT Chantilly, VA 20152
Want to know what your home might be worth? Contact us for a FREE valuation!

Our team is ready to help you sell your home for the highest possible price ASAP
Key Details
Sold Price $1,500,000
Property Type Single Family Home
Sub Type Detached
Listing Status Sold
Purchase Type For Sale
Square Footage 9,034 sqft
Price per Sqft $166
Subdivision Cedar Crest
MLS Listing ID VALO436424
Sold Date 04/27/21
Style Colonial
Bedrooms 6
Full Baths 6
Half Baths 1
HOA Fees $75/qua
HOA Y/N Y
Abv Grd Liv Area 5,934
Originating Board BRIGHT
Year Built 2007
Annual Tax Amount $12,129
Tax Year 2020
Lot Size 4.230 Acres
Acres 4.23
Property Description
Brick 3-sides, 4.25 acres, resort-like backyard w/ 20x30 saltwater heated pool, outdoor fireplace, patio, deck, wrought-iron fencing, 3-car garage, landscaping, irrigation, 3-level side extension, 6 bedrooms, 6.5 baths, 10’ ceilings on main level, 9’ upper/lower, 4-zone HVAC system (main level 2020, upper level 2017), Roof/gutters 2018,KITCHEN: Professionally Glazed Cabinetry, oversized subway tile backsplash, Built-in (new 2019) refrigerator, 6-burner professional grade cooktop with stainless steel hood with warming light, double ovens (2021), walk in pantry, under counter lights, deep large kitchen sink, prep sink in
island, 2 breakfast bars, oversized island, butler’s pantry with glass front cabinetry, largebreakfast area + sunroom off kitchen and 2 french doors to deck. FAMILY ROOM: Beamed Ceiling, new carpet (2020), masonry fireplace with gas log conversion, custom built mantel and trim (2016), audio visual hookup both over fireplace and in wall for options. MUDROOM/LAUNDRY: Built in bench, storage cubbies and charging desk (2016). Extra large laundry area with expansive built in cabinetry, clothes drying bar, granite countertops, full cabinet sink, front load LG washer & dryer. Full bath off laundry. GARAGE: fully painted walls and epoxy floor, professionally installed “SAFE RACK” storage system LIBRARY: Cherry built in cabinet-grade library shelves and cabinetry. Rare brazillian cherry hardwood floors. LIVING ROOM, SIDE CONSERVATORY, DINING ROOM & FOYER: Rare brazillian cherry hardwood floors. Plantation shutters on 3 sides of Conservatory, moulding and extensive trim work FOYER: Wrought iron stair balusters and rare brazillian cherry hardwoods that carry to upper level hallway.UPPER LEVEL:
OWNER SUITE: Espresso wide plank flooring, 3-sided gas fireplace, French doors lead to covered balcony
w/ ceiling fan, tray ceiling with lighting in sitting room, audio visual hookup over FP and in sitting room.
Updated bath with frameless glass shower w/ double headed shower, double vanities with framed
mirrors and all new Oil Rubbed Bronze fixtures (2020). Expansive walk-in closet outfitted with custom
California Closet system. This is in part of the expanded finished space over the side conservatory.
ADDITIONAL BEDROOMS & BATHS: All bedrooms have ensuite baths, ample closet space and overhead
lighting. Expanded bedroom over side conservatory includes additional walk-in closet and
playroom/study room LOWER LEVEL: RECREATION ROOM: Walkout level with French door leading to patio, hot tub and full size windows. Wide plank wood flooring, custom built-in cabinetry to house up to 75” TV, wet bar with built-in ice machine, dishwasher, microwave, beverage refrigerator and sink. Built-in storage closets. Gas hook-up to add fireplace. HOME THEATER: Step tiered seating, 7 electric reclining theater chairs, screen, surround sound speakers, projector and all components (all convey in working order but “as is”) BEDROOM/FULL BATH: 6th legal bedroom with full size windows and walk-in closet and full bath GYM: Cork flooring and professionally installed mirrors, two ceiling fans and wired for 2 TVs
EXTERIOR: Long Fence-built trek deck with iron rails and stairs, Wrought iron fencing with 3 locking gates 20’ x 30’ saltwater, heated pool with automatic electric safety cover, winter cover (new pump 2020, new heater 2019) Upper and lower paver patio and pool surround built on concrete slab
Stone wood burning fireplace Wood and metal roof gazebo 2 stone retaining walls with built-in beds
Custom stone steps Multi-zone irrigation system Professional installed and maintained landscaping
Location
State VA
County Loudoun
Zoning 05
Rooms
Basement Full
Interior
Interior Features 2nd Kitchen, Additional Stairway, Attic, Bar, Breakfast Area, Built-Ins, Butlers Pantry, Carpet, Ceiling Fan(s), Chair Railings, Crown Moldings, Curved Staircase, Dining Area, Other, Wood Floors, Window Treatments, WhirlPool/HotTub, Walk-in Closet(s), Upgraded Countertops, Tub Shower, Stall Shower, Sprinkler System, Soaking Tub, Recessed Lighting, Primary Bath(s), Pantry, Kitchen - Island, Kitchen - Table Space, Kitchen - Gourmet, Formal/Separate Dining Room, Floor Plan - Open, Family Room Off Kitchen
Hot Water 60+ Gallon Tank, Natural Gas
Heating Central, Forced Air, Zoned
Cooling Central A/C, Zoned, Ceiling Fan(s)
Flooring Hardwood, Ceramic Tile, Carpet
Fireplaces Number 2
Equipment Built-In Microwave, Cooktop, Dishwasher, Disposal, Dryer, Microwave, Oven - Double, Oven - Wall, Range Hood, Refrigerator, Six Burner Stove, Stainless Steel Appliances, Washer
Window Features Atrium,Transom
Appliance Built-In Microwave, Cooktop, Dishwasher, Disposal, Dryer, Microwave, Oven - Double, Oven - Wall, Range Hood, Refrigerator, Six Burner Stove, Stainless Steel Appliances, Washer
Heat Source Natural Gas
Laundry Main Floor
Exterior
Exterior Feature Balcony, Deck(s), Patio(s)
Parking Features Garage - Side Entry, Oversized
Garage Spaces 7.0
Fence Partially, Rear, Other
Pool Gunite, Heated, In Ground, Saltwater
Water Access N
View Trees/Woods
Roof Type Architectural Shingle
Accessibility None
Porch Balcony, Deck(s), Patio(s)
Attached Garage 3
Total Parking Spaces 7
Garage Y
Building
Lot Description Landscaping, Partly Wooded, Premium, Secluded, Trees/Wooded
Story 3
Sewer Public Sewer
Water Public
Architectural Style Colonial
Level or Stories 3
Additional Building Above Grade, Below Grade
Structure Type 9'+ Ceilings,2 Story Ceilings,High,Tray Ceilings
New Construction N
Schools
Elementary Schools Buffalo Trail
Middle Schools Willard
High Schools Lightridge
School District Loudoun County Public Schools
Others
Senior Community No
Tax ID 171453158000
Ownership Fee Simple
SqFt Source Assessor
Special Listing Condition Standard
Read Less

Bought with Jennifer D Young • Keller Williams Chantilly Ventures, LLC

"My job is to find and attract mastery-based agents to the office, protect the culture, and make sure everyone is happy! "




