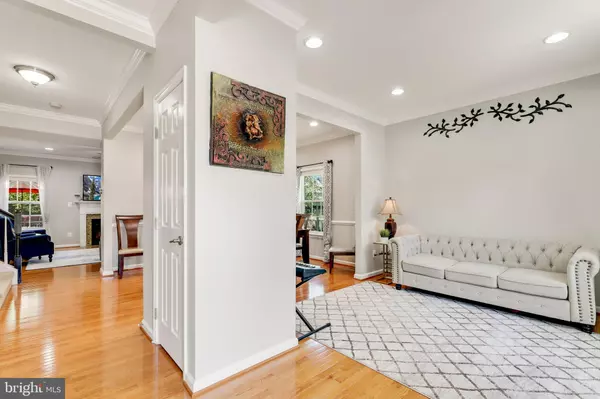For more information regarding the value of a property, please contact us for a free consultation.
42934 TIPPMAN PL Chantilly, VA 20152
Want to know what your home might be worth? Contact us for a FREE valuation!

Our team is ready to help you sell your home for the highest possible price ASAP
Key Details
Sold Price $830,000
Property Type Single Family Home
Sub Type Detached
Listing Status Sold
Purchase Type For Sale
Square Footage 3,798 sqft
Price per Sqft $218
Subdivision Estates At Elk Run
MLS Listing ID VALO2000218
Sold Date 08/16/21
Style Colonial
Bedrooms 4
Full Baths 3
Half Baths 1
HOA Fees $79/mo
HOA Y/N Y
Abv Grd Liv Area 2,688
Originating Board BRIGHT
Year Built 2010
Annual Tax Amount $6,354
Tax Year 2021
Lot Size 6,534 Sqft
Acres 0.15
Property Description
Back on the market due to buyer financing! Don't miss out on this beautifully maintained and updated 3-level single family home in the sought-after Estates at Elk Run community of Chantilly! Private lot that backs to the woods. It boasts a fresh coat of paint throughout, gleaming hardwood flooring throughout the main level, recessed lighting, formal living and dining rooms with crown molding and chair railing, stunning gourmet eat-in kitchen with an island, granite counters, stainless steel appliances to include updated refrigerator and microwave, and newly painted cabinets, adjacent family room with a cozy fireplace, and morning room that can be used as a play area or informal dining area with walk-out access to the large deck. The deck is perfect for relaxation, grilling or entertaining with a motorized awning and stairs leading to the backyard stone patio. The upper level has the conveniently located laundry room, 4 spacious bedrooms including the owner's suite and 2 full bathrooms. The owner's suite has an en-suite bath with a soaking tub, stall shower and dual vanity, and his and her walk-in closets with custom shelving. The expansive walk-up basement was finished in 2017 which is ideal as a recreation or media room with a full bathroom and fitness room. Conveniently located near top schools, bus stops, major commuter routes, and plenty of shopping and dining options. Resort-style community amenities include swimming pool, tot lots/playground, walking trails, dog park, tennis court, and access to golf course with membership.
Location
State VA
County Loudoun
Zoning 05
Rooms
Basement Fully Finished, Walkout Stairs, Interior Access
Interior
Interior Features Ceiling Fan(s), Window Treatments, Kitchen - Gourmet, Kitchen - Island, Formal/Separate Dining Room, Family Room Off Kitchen, Breakfast Area, Crown Moldings, Chair Railings, Primary Bath(s), Walk-in Closet(s), Stall Shower, Soaking Tub, Recessed Lighting, Wood Floors, Carpet
Hot Water Electric
Heating Forced Air
Cooling Central A/C
Fireplaces Number 1
Equipment Microwave, Dishwasher, Disposal, Refrigerator, Stove
Fireplace Y
Appliance Microwave, Dishwasher, Disposal, Refrigerator, Stove
Heat Source Natural Gas
Exterior
Exterior Feature Deck(s), Patio(s)
Parking Features Garage - Front Entry, Garage Door Opener
Garage Spaces 2.0
Amenities Available Swimming Pool, Tennis Courts, Tot Lots/Playground, Jog/Walk Path
Water Access N
Accessibility Other
Porch Deck(s), Patio(s)
Attached Garage 2
Total Parking Spaces 2
Garage Y
Building
Story 3
Sewer Public Sewer
Water Public
Architectural Style Colonial
Level or Stories 3
Additional Building Above Grade, Below Grade
New Construction N
Schools
Elementary Schools Cardinal Ridge
Middle Schools J. Michael Lunsford
High Schools Freedom
School District Loudoun County Public Schools
Others
HOA Fee Include Trash,Snow Removal
Senior Community No
Tax ID 166103999000
Ownership Fee Simple
SqFt Source Assessor
Special Listing Condition Standard
Read Less

Bought with Raheel Farooq • Avery-Hess, REALTORS
"My job is to find and attract mastery-based agents to the office, protect the culture, and make sure everyone is happy! "




