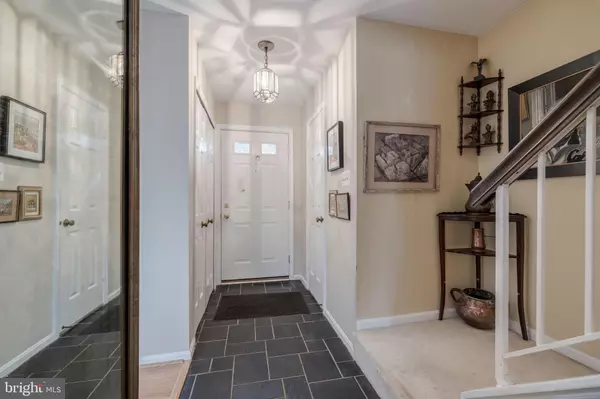For more information regarding the value of a property, please contact us for a free consultation.
10352 HAMPSHIRE GREEN AVE Fairfax, VA 22032
Want to know what your home might be worth? Contact us for a FREE valuation!

Our team is ready to help you sell your home for the highest possible price ASAP
Key Details
Sold Price $475,000
Property Type Townhouse
Sub Type Interior Row/Townhouse
Listing Status Sold
Purchase Type For Sale
Square Footage 1,952 sqft
Price per Sqft $243
Subdivision Woodlynne Community
MLS Listing ID VAFX2053744
Sold Date 03/30/22
Style Traditional
Bedrooms 3
Full Baths 2
Half Baths 2
HOA Fees $145/mo
HOA Y/N Y
Abv Grd Liv Area 1,452
Originating Board BRIGHT
Year Built 1978
Annual Tax Amount $5,819
Tax Year 2021
Lot Size 1,650 Sqft
Acres 0.04
Property Description
Wonderful opportunity to buy below market and build sweat equity! Check the comps! This spacious all brick home has amazing potential. Interior photos will be posted 3/17/2022. The kitchen, baths, flooring and paint need updating. The windows have been replaced. The heat pump and air handler were replaced in 2019. You get 2 assigned parking spots in front of house plus there is visitor parking and convenient street parking. The finished walkout lower level offers a spacious recreation room with fireplace, half bath and large storage/utility room. The Woodlynne community is located within walking distance to Target and just over a mile to the VRE and Farmers market. Amenities include a tot lot, swimming pool and little free library, plus basketball and tennis courts. The community also offers 3 dog stations .
Location
State VA
County Fairfax
Zoning 181
Rooms
Other Rooms Living Room, Dining Room, Primary Bedroom, Bedroom 2, Bedroom 3, Kitchen, Recreation Room
Basement Daylight, Full, Partially Finished, Rear Entrance
Interior
Interior Features Crown Moldings, Floor Plan - Traditional, Formal/Separate Dining Room, Kitchen - Table Space
Hot Water Electric
Heating Forced Air, Heat Pump(s)
Cooling Central A/C, Heat Pump(s)
Flooring Ceramic Tile, Hardwood
Fireplaces Number 1
Equipment Dishwasher, Disposal, Dryer, Refrigerator, Stove, Washer
Window Features Replacement
Appliance Dishwasher, Disposal, Dryer, Refrigerator, Stove, Washer
Heat Source Electric
Exterior
Garage Spaces 2.0
Parking On Site 2
Amenities Available Tot Lots/Playground, Tennis Courts, Swimming Pool
Water Access N
Roof Type Composite
Accessibility None
Total Parking Spaces 2
Garage N
Building
Story 3
Foundation Other
Sewer Private Sewer
Water Public
Architectural Style Traditional
Level or Stories 3
Additional Building Above Grade, Below Grade
New Construction N
Schools
Elementary Schools Bonnie Brae
Middle Schools Robinson Secondary School
High Schools Robinson Secondary School
School District Fairfax County Public Schools
Others
HOA Fee Include Trash
Senior Community No
Tax ID 0772 05 0190
Ownership Fee Simple
SqFt Source Assessor
Special Listing Condition Standard
Read Less

Bought with Orlando Melendez • DMV Realty, INC.

"My job is to find and attract mastery-based agents to the office, protect the culture, and make sure everyone is happy! "




