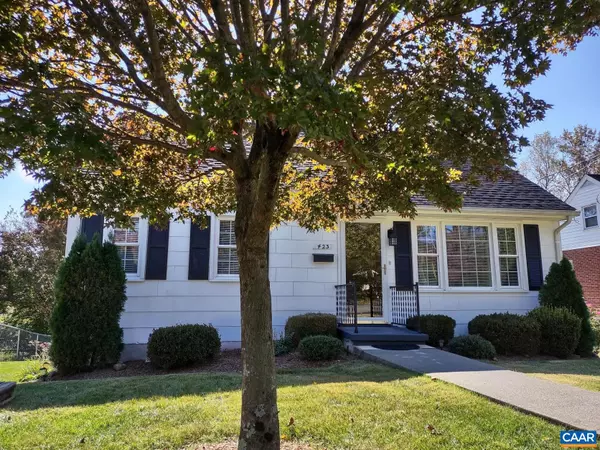For more information regarding the value of a property, please contact us for a free consultation.
423 MOBILE LN Charlottesville, VA 22903
Want to know what your home might be worth? Contact us for a FREE valuation!

Our team is ready to help you sell your home for the highest possible price ASAP
Key Details
Sold Price $373,000
Property Type Single Family Home
Sub Type Detached
Listing Status Sold
Purchase Type For Sale
Square Footage 1,810 sqft
Price per Sqft $206
Subdivision Monroe Park
MLS Listing ID 635890
Sold Date 11/30/22
Style Other
Bedrooms 4
Full Baths 1
HOA Y/N N
Abv Grd Liv Area 1,420
Originating Board CAAR
Year Built 1956
Annual Tax Amount $3,011
Tax Year 2022
Lot Size 8,712 Sqft
Acres 0.2
Property Description
Beautiful, well maintained 1950?s cape cod home located on a quiet cul-de-sac in the Fry?s Spring area. Conveniently located near the University and UVA Hospital. Raised, large, meticulously landscaped lot with paved parking for 3 cars, partial fenced yard with amazing views of Azalea Park and Brown?s Mountain from the deck or patio. A 4th bedroom located on the second floor is unfinished but could be easily converted as duct and electric are already in place. There is a full basement with its own entrance of which 50% is finished and the other 50% is laundry and workshop. Hot & cold water plus drain are next to hot water heater to add another bathroom. 2022 newly installed hot water heater. 2021 installed LeafGuard Seamless Gutter System with lifetime guarantee, transferrable. Efficient 2019 Trane A/C with 10 year transferrable parts warranty; furnace with 20 year transferrable warranty on heat exchanger and 10 year parts; coil has 10 year transferrable parts warranty. Energy-efficient double-hung windows with lifetime transferrable warranty. Blown in insulation in walls and attic eaves for added energy efficiency. Ceiling fans. Hardwood floors. Great investment property in Fry's Springs. Seller invites back up offers.,Wood Cabinets
Location
State VA
County Charlottesville City
Zoning R-1S
Rooms
Other Rooms Primary Bedroom, Kitchen, Study, Laundry, Utility Room, Additional Bedroom
Basement Full, Heated, Outside Entrance, Partially Finished, Rough Bath Plumb, Walkout Level, Windows
Main Level Bedrooms 1
Interior
Interior Features Kitchen - Eat-In, Pantry, Entry Level Bedroom
Heating Forced Air
Cooling Central A/C
Flooring Carpet, Hardwood
Equipment Dryer, Washer, Oven/Range - Electric, Microwave, Refrigerator
Fireplace N
Window Features Low-E,Screens,Double Hung,ENERGY STAR Qualified
Appliance Dryer, Washer, Oven/Range - Electric, Microwave, Refrigerator
Heat Source Natural Gas
Exterior
Fence Partially
View Garden/Lawn, Mountain, Other
Roof Type Architectural Shingle
Accessibility None
Garage N
Building
Lot Description Cul-de-sac
Story 1.5
Foundation Block, Slab
Sewer Public Sewer
Water Public
Architectural Style Other
Level or Stories 1.5
Additional Building Above Grade, Below Grade
Structure Type High
New Construction N
Schools
Elementary Schools Jackson-Via
Middle Schools Walker & Buford
High Schools Charlottesville
School District Charlottesville Cty Public Schools
Others
Ownership Other
Special Listing Condition Standard
Read Less

Bought with BRADLEY J PITT • JAMIE WHITE REAL ESTATE

"My job is to find and attract mastery-based agents to the office, protect the culture, and make sure everyone is happy! "




