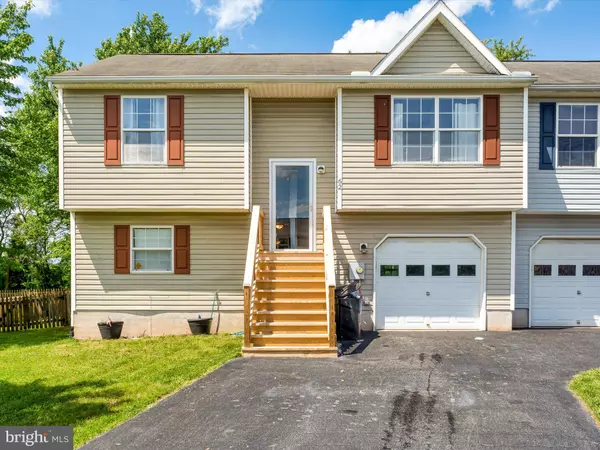For more information regarding the value of a property, please contact us for a free consultation.
62 ROBINDALE DR Emmitsburg, MD 21727
Want to know what your home might be worth? Contact us for a FREE valuation!

Our team is ready to help you sell your home for the highest possible price ASAP
Key Details
Sold Price $240,000
Property Type Single Family Home
Sub Type Twin/Semi-Detached
Listing Status Sold
Purchase Type For Sale
Square Footage 1,238 sqft
Price per Sqft $193
Subdivision Silo Hill
MLS Listing ID MDFR2019482
Sold Date 06/17/22
Style Split Foyer
Bedrooms 3
Full Baths 2
HOA Y/N N
Abv Grd Liv Area 820
Originating Board BRIGHT
Year Built 2000
Annual Tax Amount $2,934
Tax Year 2021
Lot Size 6,600 Sqft
Acres 0.15
Property Description
Sunny and bright! This lovely 3 bedroom, 2 full bath duplex has had many upgrades and feels just like a single family home! Spacious living room with vaulted ceiling and laminate flooring, updated kitchen with fresh paint and newer backsplash, new sink and faucet, newer kitchen appliances (2020), new front steps, new front door and new screen door (2021), air ducts recently cleaned. Upper level has master bedroom with en-suite bathroom and second bedroom and hall bathroom. Lower level offers an additional bedroom, office/gym space and garage! Out in large fenced backyard you have a deck, patio, new metal shed(2021)! No HOA!
5 minutes to Mount St Mary's College, 2 minutes to grocery store and gas station, close to Gettysburg.
This is the one!
Location
State MD
County Frederick
Zoning R2
Rooms
Other Rooms Living Room, Primary Bedroom, Bedroom 2, Bedroom 3, Kitchen, Other
Basement Rear Entrance, Full
Main Level Bedrooms 2
Interior
Interior Features Combination Kitchen/Dining, Crown Moldings, Primary Bath(s), Window Treatments, Floor Plan - Traditional
Hot Water Electric
Heating Heat Pump(s)
Cooling Heat Pump(s), Central A/C
Equipment Oven/Range - Electric, Refrigerator, Dishwasher, Microwave, Washer, Dryer
Furnishings No
Fireplace N
Appliance Oven/Range - Electric, Refrigerator, Dishwasher, Microwave, Washer, Dryer
Heat Source Electric
Laundry Lower Floor
Exterior
Exterior Feature Deck(s)
Garage Garage - Front Entry, Inside Access
Garage Spaces 5.0
Fence Rear
Water Access N
View Mountain
Roof Type Asphalt
Accessibility None
Porch Deck(s)
Attached Garage 1
Total Parking Spaces 5
Garage Y
Building
Lot Description Corner, Rear Yard
Story 2
Foundation Other
Sewer Public Sewer
Water Public
Architectural Style Split Foyer
Level or Stories 2
Additional Building Above Grade, Below Grade
New Construction N
Schools
Elementary Schools Emmitsburg
Middle Schools Thurmont
High Schools Catoctin
School District Frederick County Public Schools
Others
Pets Allowed Y
Senior Community No
Tax ID 1105182255
Ownership Fee Simple
SqFt Source Assessor
Acceptable Financing Cash, Conventional, FHA, VA, USDA
Horse Property N
Listing Terms Cash, Conventional, FHA, VA, USDA
Financing Cash,Conventional,FHA,VA,USDA
Special Listing Condition Standard
Pets Description No Pet Restrictions
Read Less

Bought with Maureen J Foley • Charis Realty Group

"My job is to find and attract mastery-based agents to the office, protect the culture, and make sure everyone is happy! "




