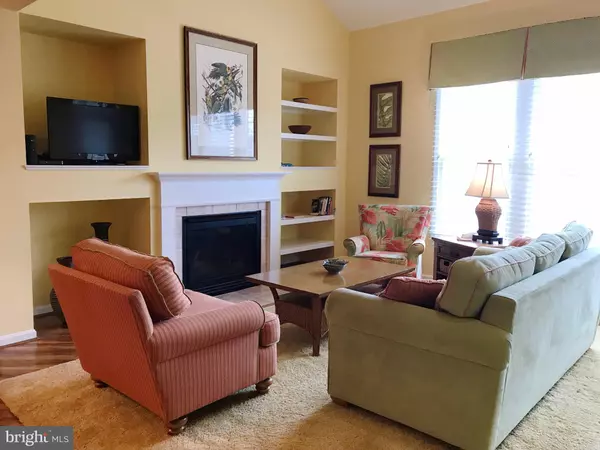For more information regarding the value of a property, please contact us for a free consultation.
130 OCTOBER GLORY AVE #H Ocean View, DE 19970
Want to know what your home might be worth? Contact us for a FREE valuation!

Our team is ready to help you sell your home for the highest possible price ASAP
Key Details
Sold Price $315,000
Property Type Condo
Sub Type Condo/Co-op
Listing Status Sold
Purchase Type For Sale
Square Footage 1,664 sqft
Price per Sqft $189
Subdivision Bear Trap
MLS Listing ID DESU177550
Sold Date 04/09/21
Style Traditional,Villa
Bedrooms 3
Full Baths 2
Condo Fees $334/mo
HOA Fees $231/mo
HOA Y/N Y
Abv Grd Liv Area 1,664
Originating Board BRIGHT
Year Built 2005
Annual Tax Amount $1,846
Tax Year 2020
Lot Size 3.180 Acres
Acres 3.18
Lot Dimensions 0.00 x 0.00
Property Description
This 3 Bedroom, 2 Bath Golf Villa in the award winning community-The Village at Bear Trap Dunes-is a slice of (Tropical) Paradise. You are greeted at the front door with pure sunshine yellow. Bright and cheerful color is everywhere in this designer furnished home. Upon entering the main level, the open floor plan allows you to take in all of the social spaces. The Great room has several outstanding features: South facing windows stream in natural light, ceiling fan and fireplace add to the year round comfort, built in shelving, recessed lighting and wood laminate flooring. The Dining area easily seats six for fine food and conversation. The eat-in kitchen has ceramic tile flooring, plenty of cabinet and counter space and a pantry closet. The Main Suite features ceiling fan, South Facing windows, walk-in closet, and full bath. Bedroom 2 is just beyond the kitchen and adjacent to the hall bath. Bedroom 3 is tucked into the Loft space that overlooks the great room. Flooring and Furnace have been updated. A large screened porch and open sun deck add outdoor entertaining spaces and are shaded in the afternoon. To the rear of the home is a large pond surrounded by swaying grasses and Crepe Myrtles-there will be peepers and herons in the summer months. In the front of the home is the October Glory Pool. Bear Trap features indoor and outdoor pools, fitness center with sauna, whirlpool, and community meeting room. Har-Tru tennis, basketball, volleyball and multi-sports courts can be found at The Pavilion. Beach Shuttle takes you to Bethany Beach. The Clubhouse is the perfect spot for lunch or dinner. Golf Memberships are available. You can have it all!
Location
State DE
County Sussex
Area Baltimore Hundred (31001)
Zoning TN
Rooms
Other Rooms Living Room, Dining Room
Basement Partial, Outside Entrance
Main Level Bedrooms 2
Interior
Interior Features Attic, Built-Ins, Carpet, Ceiling Fan(s), Combination Dining/Living, Floor Plan - Open, Kitchen - Eat-In, Recessed Lighting, Soaking Tub, Sprinkler System, Tub Shower, Walk-in Closet(s), Window Treatments, Wood Floors
Hot Water Electric
Heating Forced Air, Heat Pump - Electric BackUp
Cooling Central A/C
Flooring Carpet, Ceramic Tile, Wood, Laminated
Fireplaces Number 1
Fireplaces Type Fireplace - Glass Doors, Gas/Propane, Insert, Mantel(s)
Equipment Water Heater, Washer, Dryer, Refrigerator, Oven/Range - Electric, Oven - Self Cleaning, Microwave, Disposal, Dishwasher
Furnishings Yes
Fireplace Y
Window Features Double Hung
Appliance Water Heater, Washer, Dryer, Refrigerator, Oven/Range - Electric, Oven - Self Cleaning, Microwave, Disposal, Dishwasher
Heat Source Electric
Laundry Main Floor, Washer In Unit, Dryer In Unit
Exterior
Amenities Available Volleyball Courts, Transportation Service, Tot Lots/Playground, Tennis Courts, Swimming Pool, Pool - Outdoor, Pool - Indoor, Party Room, Meeting Room, Hot tub, Golf Course Membership Available, Golf Club, Fitness Center, Exercise Room, Club House, Cable, Basketball Courts, Bar/Lounge
Water Access N
View Garden/Lawn, Pond
Accessibility None
Garage N
Building
Story 1.5
Unit Features Garden 1 - 4 Floors
Sewer Public Sewer
Water Private/Community Water
Architectural Style Traditional, Villa
Level or Stories 1.5
Additional Building Above Grade, Below Grade
New Construction N
Schools
Elementary Schools Lord Baltimore
Middle Schools Selbyville
High Schools Sussex Central
School District Indian River
Others
Pets Allowed Y
HOA Fee Include Trash,Snow Removal,Sauna,Recreation Facility,Pool(s),Management,Lawn Maintenance,Insurance,High Speed Internet,Health Club,Ext Bldg Maint,Common Area Maintenance,Cable TV,Bus Service,Alarm System
Senior Community No
Tax ID 134-16.00-1622.00-130H
Ownership Fee Simple
SqFt Source Assessor
Security Features Fire Detection System,Sprinkler System - Indoor,Smoke Detector
Acceptable Financing Cash, Conventional
Listing Terms Cash, Conventional
Financing Cash,Conventional
Special Listing Condition Standard
Pets Description No Pet Restrictions
Read Less

Bought with RHONDA FRICK • Long & Foster Real Estate, Inc.

"My job is to find and attract mastery-based agents to the office, protect the culture, and make sure everyone is happy! "




