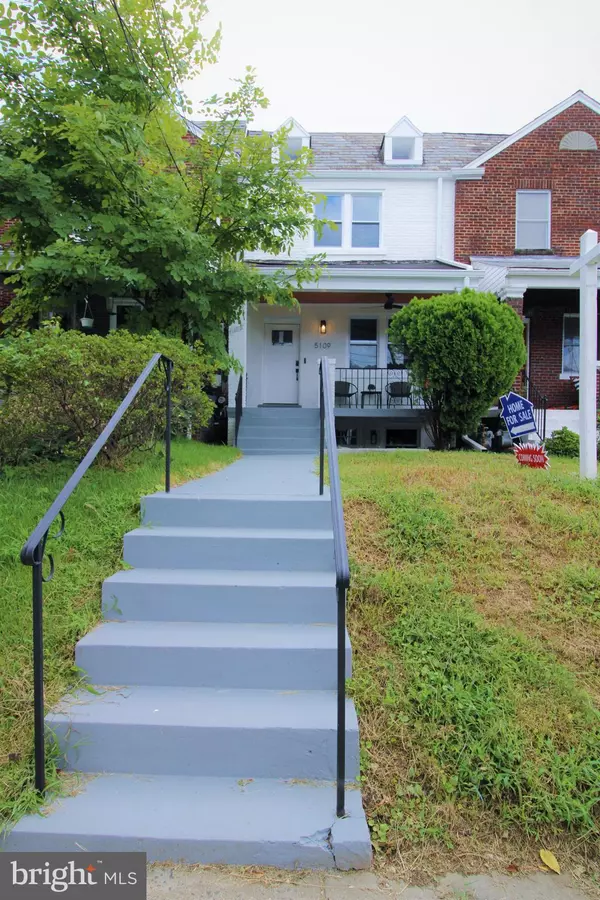For more information regarding the value of a property, please contact us for a free consultation.
5109 NEW HAMPSHIRE AVE NW Washington, DC 20011
Want to know what your home might be worth? Contact us for a FREE valuation!

Our team is ready to help you sell your home for the highest possible price ASAP
Key Details
Sold Price $925,000
Property Type Townhouse
Sub Type Interior Row/Townhouse
Listing Status Sold
Purchase Type For Sale
Square Footage 1,890 sqft
Price per Sqft $489
Subdivision Petworth
MLS Listing ID DCDC2064366
Sold Date 10/11/22
Style Traditional,Federal
Bedrooms 4
Full Baths 3
Half Baths 1
HOA Y/N N
Abv Grd Liv Area 1,260
Originating Board BRIGHT
Year Built 1937
Annual Tax Amount $4,585
Tax Year 2020
Lot Size 1,800 Sqft
Acres 0.04
Property Description
A must see, beautiful completely remodel home features an open floor plan on the first floor with hardwood floors, a lot of natural light, mud room, powder room, pantry, dinning area and a beautiful kitchen with kitchen island and high end appliances. main level has built in Bluetooth speakers and more. Upstairs, the spacious master bedroom vaulted high ceilings and full bath W/skylight. Also, two other bedrooms with one full bath w/skylight, washer and dryer, A fully finished basement with separate entrance front and back, spacious bedroom with full bath and walk in closet, living room/family room kitchenette , washer and dryer Hookup, basement has independent HVAC system with own thermostat, fenced back yard with deck and green area. parking area with Electric car charger, and roll up gate.
All of this in the heart of Petworth. close to metro station , Rock Creek park , restaurants, historic kennedy street and much more...
Location
State DC
County Washington
Zoning RESIDENTIAL R-3
Rooms
Basement Connecting Stairway, Daylight, Full, English, Front Entrance, Fully Finished, Improved, Heated, Interior Access, Outside Entrance, Rear Entrance, Sump Pump, Walkout Stairs, Windows
Interior
Interior Features Skylight(s), Tub Shower, Upgraded Countertops, Wood Floors, Other, Built-Ins, Floor Plan - Open
Hot Water Electric
Heating Forced Air, Heat Pump(s)
Cooling Heat Pump(s)
Heat Source Electric
Laundry Upper Floor, Hookup, Basement, Has Laundry
Exterior
Garage Spaces 2.0
Utilities Available Cable TV Available, Electric Available, Natural Gas Available, Phone Available, Sewer Available, Water Available
Waterfront N
Water Access N
View City
Accessibility None
Total Parking Spaces 2
Garage N
Building
Lot Description Interior
Story 3
Foundation Slab
Sewer Public Sewer
Water Public
Architectural Style Traditional, Federal
Level or Stories 3
Additional Building Above Grade, Below Grade
New Construction N
Schools
School District District Of Columbia Public Schools
Others
Pets Allowed Y
Senior Community No
Tax ID 3398//0005
Ownership Fee Simple
SqFt Source Estimated
Acceptable Financing Cash, Conventional, FHA, VA, Other
Listing Terms Cash, Conventional, FHA, VA, Other
Financing Cash,Conventional,FHA,VA,Other
Special Listing Condition Standard
Pets Description No Pet Restrictions
Read Less

Bought with John Coleman • RLAH @properties

"My job is to find and attract mastery-based agents to the office, protect the culture, and make sure everyone is happy! "




