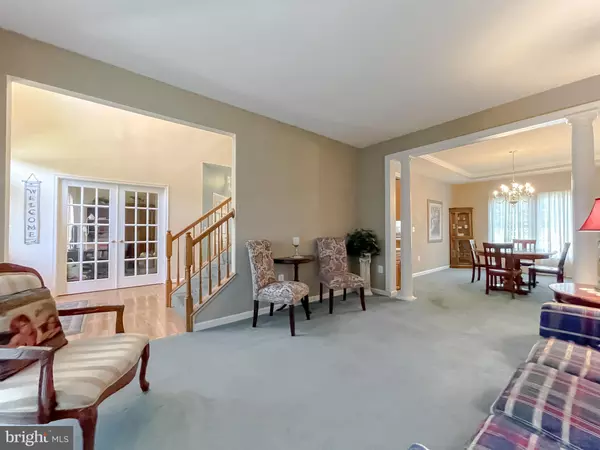For more information regarding the value of a property, please contact us for a free consultation.
9699 BERGAMONT CT Waldorf, MD 20603
Want to know what your home might be worth? Contact us for a FREE valuation!

Our team is ready to help you sell your home for the highest possible price ASAP
Key Details
Sold Price $525,000
Property Type Single Family Home
Sub Type Detached
Listing Status Sold
Purchase Type For Sale
Square Footage 3,170 sqft
Price per Sqft $165
Subdivision Charles Crossing
MLS Listing ID MDCH2017124
Sold Date 11/18/22
Style Traditional
Bedrooms 4
Full Baths 2
Half Baths 1
HOA Fees $85/mo
HOA Y/N Y
Abv Grd Liv Area 3,170
Originating Board BRIGHT
Year Built 2002
Annual Tax Amount $5,441
Tax Year 2022
Lot Size 10,657 Sqft
Acres 0.24
Property Description
Beautifully landscaped private corner lot in one of the most sought after local communities. The main floor showcases a traditional floor plan with a formal sitting room, a formal dining room, and your entry is welcomed by a fully functional office with impressive French doors. There is a half bath on your way to the large family room that boasts not only comfort but a natural gas with marble surround, fireplace that really sets the mood for peaceful enjoyment. The eat-in area off the kitchen divides the space between family room and the deliberately planned kitchen for all your storage needs! The island and additional coffee bar area offer spacious drawers and cabinets for all those special kitchen gadgets, not to mention the pantry. Kitchen appliances were replaced in 2017 with stylish HHGregg stainless steel appliances. A custom Blanco kitchen sink from Ferguson Show Room was also installed. The familiarity and simplicity of this floorplan will ultimately help you and your belongings feel "right at home" here. On the main level you will also find a sizeable laundry area off the garage and access to the fully unfinished basement equipped with plumbing for your future bath needs and a few electric enabled work benches too! Don't let the unfinished aspect fool you, there is a LOT to offer for future growth in this home. The wide stairwell leading to the second living level is nothing short of grand. There are 3 additional bedrooms along with the owner's suite located on the upper level. The owner's suite is comprised of not one, but two massive walk in closets, a tray ceiling, as well as a very large sitting area. The owner's suite also features a stand alone shower, separate soaking tub, private toilet room and dual sink vanity.
The energy efficiency of this home along with the wonderful daylight is brought to you in part by the replacement of all windows & doors which also comes with a transferrable lifetime warranty. (Window World) The Roof was professionally installed in Dec. 2020 by MARS restoration and it too includes a transferrable warranty.
The fenced backyard has a paver patio, fountain and beautiful roses/crepe myrtle & magnolia trees. The underground sprinkler system is both for the yard and the plants. The front yard will greet you with beautiful cherry blossoms in the spring time too. This home has been the highlight of the neighborhood for years with it's dedication to the beautification through landscaping. (Not to fret, the tough work has been done: designing and planting, they simply need water and love to stay bountiful from here!)
Location
State MD
County Charles
Zoning RM
Rooms
Basement Full, Interior Access, Poured Concrete, Rough Bath Plumb, Space For Rooms, Sump Pump, Unfinished, Walkout Stairs
Interior
Interior Features Carpet, Ceiling Fan(s), Dining Area, Efficiency, Floor Plan - Traditional, Formal/Separate Dining Room, Kitchen - Country, Kitchen - Island, Kitchen - Table Space, Pantry, Primary Bath(s), Stall Shower, Tub Shower, Walk-in Closet(s), Recessed Lighting
Hot Water Natural Gas
Cooling Heat Pump(s), Central A/C, Ceiling Fan(s)
Fireplaces Number 1
Fireplaces Type Fireplace - Glass Doors, Gas/Propane, Marble
Fireplace Y
Heat Source Natural Gas, Electric
Laundry Has Laundry, Main Floor
Exterior
Garage Built In, Garage - Front Entry, Garage Door Opener, Inside Access
Garage Spaces 4.0
Water Access N
Roof Type Architectural Shingle
Accessibility None
Attached Garage 2
Total Parking Spaces 4
Garage Y
Building
Lot Description Corner, Landscaping, Level, Rear Yard
Story 2
Foundation Concrete Perimeter
Sewer Public Sewer
Water Public
Architectural Style Traditional
Level or Stories 2
Additional Building Above Grade, Below Grade
New Construction N
Schools
School District Charles County Public Schools
Others
HOA Fee Include Snow Removal
Senior Community No
Tax ID 0906288294
Ownership Fee Simple
SqFt Source Assessor
Special Listing Condition Standard
Read Less

Bought with Takonia M Person • Bennett Realty Solutions

"My job is to find and attract mastery-based agents to the office, protect the culture, and make sure everyone is happy! "




