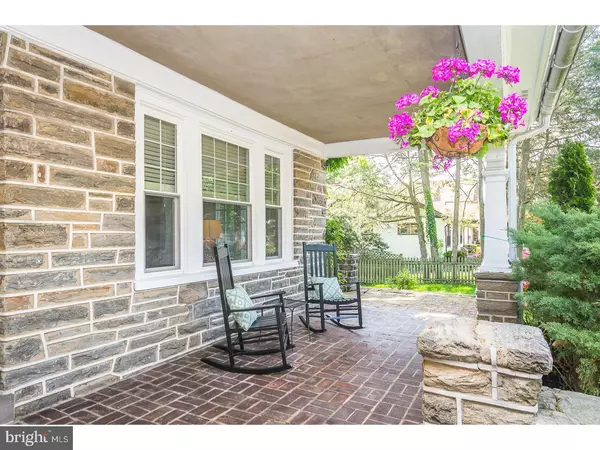For more information regarding the value of a property, please contact us for a free consultation.
1221 EDGEWOOD RD Havertown, PA 19083
Want to know what your home might be worth? Contact us for a FREE valuation!

Our team is ready to help you sell your home for the highest possible price ASAP
Key Details
Sold Price $565,000
Property Type Single Family Home
Sub Type Detached
Listing Status Sold
Purchase Type For Sale
Square Footage 2,940 sqft
Price per Sqft $192
Subdivision None Available
MLS Listing ID 1001462678
Sold Date 06/28/18
Style Bungalow
Bedrooms 5
Full Baths 2
HOA Y/N N
Abv Grd Liv Area 2,940
Originating Board TREND
Year Built 1915
Annual Tax Amount $8,028
Tax Year 2018
Lot Size 0.312 Acres
Acres 0.31
Lot Dimensions 100X125
Property Description
Welcome to this beautiful Stone Bungalow on a corner lot on one of the prettiest streets in Havertown. This deceptively large home sits on an incredible fenced double wide lot (100 ft) level lot and welcomes you with a full length covered front porch with brick floor and porch swing. Entering the home, you'll notice the 9 foot ceilings and a large entrance foyer, along with original hardwood floors, crown moldings, and custom millwork throughout. The first floor offers generous spaces and a great floor plan that includes a formal (yet open) dining room with built in bookshelves and a large living room with built in bookshelves, stone fireplace and french doors leading to the side porch. Continuing, you'll find a stylish renovated kitchen that features custom cabinetry, granite countertops, and stainless steel appliances, along with recessed lighting and tile flooring. The kitchen opens to a sunny breakfast room which then leads outside to a 20'x 20' elevated composite deck that overlooks the rear and side yards. The first floor also offers 2 large bedrooms (one currently used as an office) and a full hall bath with tub. Stairs off the large first floor hallway lead to the second floor (with equally high ceilings) that includes 4 more bedrooms and an updated full bath. Note: The front bedroom would offer a great space to add a 3rd full bath. The main and secondary bedrooms both include beautiful sets of custom windows and large walk-in closets. Pull down stairs in the hallway provides easy access to attic storage. Heading downstairs you'll find an unfinished basement with laundry area, utilities and lots of storage space, as well as, indoor access to the 1 car attached garage. Outside you'll find the driveway that runs along the back of the property and includes a poured concrete pad, prepped for electric and sized for a 2 car detached garage. The open side yard presents great space for entertainment, sports and gardening! Other great features include newer windows, 200 amp electrical service, New 2014 high eff. furnace, and New 2016 Impriano roof and underlayment. Located in an incredibly walkable location where you'll find parks, shops, BYOBs, taverns, trails, Haverford Twp. Public library, SEPTA high speed trolley, and schools just minutes away. Additionally, with easy access to Philadelphia, the Philadelphia International Airport and everything West of Philly, its hard to find a better location and value.
Location
State PA
County Delaware
Area Haverford Twp (10422)
Zoning RES.
Rooms
Other Rooms Living Room, Dining Room, Primary Bedroom, Bedroom 2, Bedroom 3, Kitchen, Bedroom 1, Laundry, Other, Attic
Basement Partial, Unfinished, Outside Entrance
Interior
Interior Features Ceiling Fan(s), Dining Area
Hot Water Natural Gas
Heating Oil, Electric, Hot Water
Cooling None
Flooring Wood, Fully Carpeted, Tile/Brick
Fireplaces Number 1
Fireplaces Type Stone
Equipment Built-In Microwave
Fireplace Y
Appliance Built-In Microwave
Heat Source Oil, Electric
Laundry Basement
Exterior
Exterior Feature Deck(s), Porch(es)
Garage Spaces 3.0
Water Access N
Roof Type Shingle
Accessibility None
Porch Deck(s), Porch(es)
Attached Garage 1
Total Parking Spaces 3
Garage Y
Building
Lot Description Corner, Level, Front Yard, Rear Yard, SideYard(s)
Story 2
Foundation Stone
Sewer Public Sewer
Water Public
Architectural Style Bungalow
Level or Stories 2
Additional Building Above Grade
Structure Type 9'+ Ceilings
New Construction N
Schools
Elementary Schools Chatham Park
Middle Schools Haverford
High Schools Haverford Senior
School District Haverford Township
Others
Senior Community No
Tax ID 22-08-00365-00
Ownership Fee Simple
Read Less

Bought with Joseph L Ammendola • Keller Williams Main Line

"My job is to find and attract mastery-based agents to the office, protect the culture, and make sure everyone is happy! "




