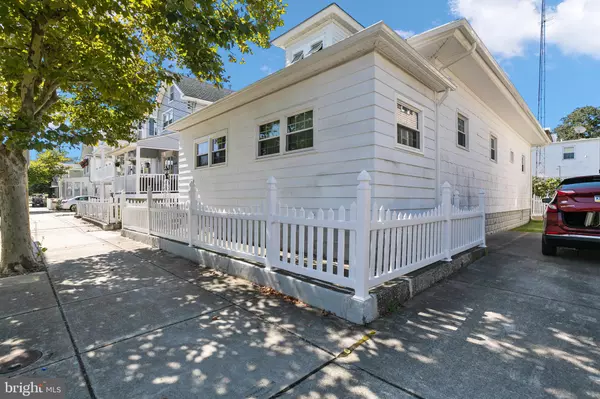For more information regarding the value of a property, please contact us for a free consultation.
144 W HAND AVE Wildwood, NJ 08260
Want to know what your home might be worth? Contact us for a FREE valuation!

Our team is ready to help you sell your home for the highest possible price ASAP
Key Details
Sold Price $370,000
Property Type Single Family Home
Sub Type Detached
Listing Status Sold
Purchase Type For Sale
Square Footage 1,189 sqft
Price per Sqft $311
Subdivision Wildwood
MLS Listing ID NJCM2001376
Sold Date 12/16/22
Style Ranch/Rambler
Bedrooms 2
Full Baths 1
HOA Y/N N
Abv Grd Liv Area 1,189
Originating Board BRIGHT
Year Built 1925
Annual Tax Amount $5,760
Tax Year 2021
Lot Size 4,000 Sqft
Acres 0.09
Lot Dimensions 40.00 x 100.00
Property Description
Location! Location! Location! Could this be the house of your dreams? A place to make memories and make dreams come true. If you are looking for a summer beach home or year-round residence, this beautiful ranch delivers. Enter the home from the side of the cement paved driveway into the deep enclosed porch with many new windows and plenty of natural light. This rancher welcomes you with a cozy, spacious, and open family room with 10 feet ceilings and plenty of natural light. The two bedrooms are substantial size and have hardwood flooring. Head into the bright flowing kitchen with a sizeable panty for plenty of food and treats. The elongated bathroom has a shower with enclosed doors, tub, sink, and tile floors. The laundry room is large with space for a full-size washer, dryer, and storage. The backdoor from the laundry room opens to the backyard. A private rear cement patio to entertain and grill with a wooden fence. In addition, there is an area with grass and a fig tree. A thoughtful floor plan offers multiple opportunities to gather with family and friends or retreat for some solitude when needed. There is a one car oversized garage with a long driveway for off-street parking
on the home is convenient. Walking distance to the Wildwood boardwalk, packed with activities to do and spectacular beaches which are breathtaking. The way to find out is to come and take a look.
Location
State NJ
County Cape May
Area Wildwood City (20514)
Zoning R-1
Rooms
Other Rooms Sitting Room, Bedroom 2, Kitchen, Family Room, Bedroom 1, Laundry, Storage Room, Bathroom 1
Main Level Bedrooms 2
Interior
Interior Features Attic, Breakfast Area, Ceiling Fan(s)
Hot Water Natural Gas
Heating Central
Cooling Central A/C
Flooring Hardwood, Laminate Plank
Heat Source Natural Gas
Exterior
Parking Features Garage - Side Entry, Garage - Rear Entry
Garage Spaces 5.0
Utilities Available Cable TV Available, Electric Available, Natural Gas Available, Phone Available, Water Available
Water Access N
View Street
Accessibility Level Entry - Main
Total Parking Spaces 5
Garage Y
Building
Lot Description Rear Yard
Story 1
Foundation Concrete Perimeter, Crawl Space
Sewer No Septic System, No Sewer System
Water Public
Architectural Style Ranch/Rambler
Level or Stories 1
Additional Building Above Grade, Below Grade
New Construction N
Schools
School District Wildwood City Schools
Others
Pets Allowed Y
Senior Community No
Tax ID 14-00030-00021
Ownership Fee Simple
SqFt Source Assessor
Acceptable Financing Cash, Contract, Conventional, Negotiable
Horse Property N
Listing Terms Cash, Contract, Conventional, Negotiable
Financing Cash,Contract,Conventional,Negotiable
Special Listing Condition Standard
Pets Description No Pet Restrictions
Read Less

Bought with Non Member • Non Subscribing Office

"My job is to find and attract mastery-based agents to the office, protect the culture, and make sure everyone is happy! "




