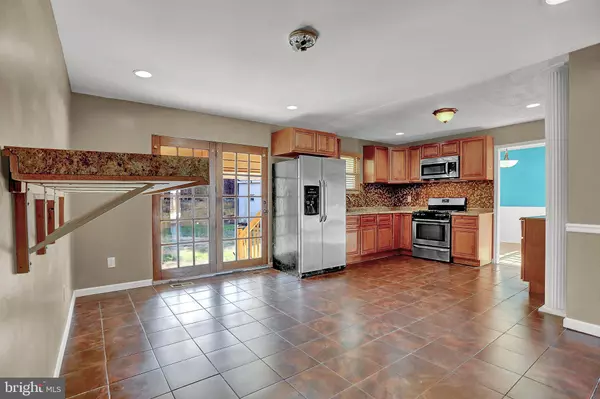For more information regarding the value of a property, please contact us for a free consultation.
8125 CALLO LN Rosedale, MD 21237
Want to know what your home might be worth? Contact us for a FREE valuation!

Our team is ready to help you sell your home for the highest possible price ASAP
Key Details
Sold Price $290,000
Property Type Single Family Home
Sub Type Detached
Listing Status Sold
Purchase Type For Sale
Square Footage 2,868 sqft
Price per Sqft $101
Subdivision Weyburn Park
MLS Listing ID MDBC2053808
Sold Date 01/17/23
Style Ranch/Rambler
Bedrooms 4
Full Baths 2
Half Baths 1
HOA Y/N N
Abv Grd Liv Area 1,434
Originating Board BRIGHT
Year Built 1967
Annual Tax Amount $3,460
Tax Year 2022
Lot Size 7,630 Sqft
Acres 0.18
Lot Dimensions 1.00 x
Property Description
/////MULTIPLE OFFERS RECEIVED///// HIGHEST & BEST DUE SUNDAY, JAN 1 @ 8PM///// Almost 3000 square feet of living space. A well cared for, beautifully updated RANCHER on a quiet street and neighborhood. The main level features hardwood floors, large windows letting in natural light, and a cozy wood-burning fireplace in the living room. You'll also find a separate dining room, large EAT-IN KITCHEN with breakfast counter and STAINLESS-STEEL APPLIANCES. The primary bedroom has an ENSUITE. Two more bedrooms and hall bathroom equal the main level. The full, FINISHED basement offers an additional 4th bedroom, half-bathroom, WALKOUT and so much STORAGE space. The lower level can be used to generate rental income, as a home office, workout room, or in-law suite. It even has OFF-STREET PARKING for 5 cars. The backyard is huge, FLAT, and fully fenced in -- perfect for entertainment. WAIT! There's more: an outdoor storage shed for all your extras. Updates to 8125 Callo include roof (under 5 years old), and HVAC and water heater under 10 years old. Outside A/C Unit replaced in 2022. Close to 695 and 95 /////MULTIPLE OFFERS RECEIVED///// HIGHEST & BEST DUE SUNDAY, JAN 1 @ 8PM/////
Location
State MD
County Baltimore
Zoning ROSEDALE
Rooms
Basement Connecting Stairway, Fully Finished, Walkout Level
Main Level Bedrooms 3
Interior
Interior Features Attic, Carpet, Ceiling Fan(s), Formal/Separate Dining Room, Kitchen - Eat-In, Primary Bath(s), Wood Floors, Entry Level Bedroom, Floor Plan - Traditional
Hot Water Natural Gas
Heating Forced Air
Cooling Central A/C
Flooring Hardwood, Partially Carpeted, Luxury Vinyl Tile
Fireplaces Number 1
Fireplaces Type Wood
Equipment Built-In Microwave, Dishwasher, Disposal, Exhaust Fan, Oven - Single, Refrigerator, Stainless Steel Appliances, Water Heater
Fireplace Y
Appliance Built-In Microwave, Dishwasher, Disposal, Exhaust Fan, Oven - Single, Refrigerator, Stainless Steel Appliances, Water Heater
Heat Source Natural Gas
Laundry Hookup
Exterior
Garage Spaces 5.0
Fence Fully
Utilities Available Electric Available, Natural Gas Available
Waterfront N
Water Access N
Roof Type Architectural Shingle
Accessibility 2+ Access Exits
Total Parking Spaces 5
Garage N
Building
Story 2
Foundation Brick/Mortar
Sewer Public Sewer
Water Public
Architectural Style Ranch/Rambler
Level or Stories 2
Additional Building Above Grade, Below Grade
New Construction N
Schools
School District Baltimore County Public Schools
Others
Pets Allowed Y
Senior Community No
Tax ID 04141405044210
Ownership Fee Simple
SqFt Source Assessor
Acceptable Financing Conventional, FHA, VA, Cash, Private, FHA 203(k)
Horse Property N
Listing Terms Conventional, FHA, VA, Cash, Private, FHA 203(k)
Financing Conventional,FHA,VA,Cash,Private,FHA 203(k)
Special Listing Condition Standard
Pets Description No Pet Restrictions
Read Less

Bought with Jennifer Strobel • EXIT Preferred Realty, LLC

"My job is to find and attract mastery-based agents to the office, protect the culture, and make sure everyone is happy! "




