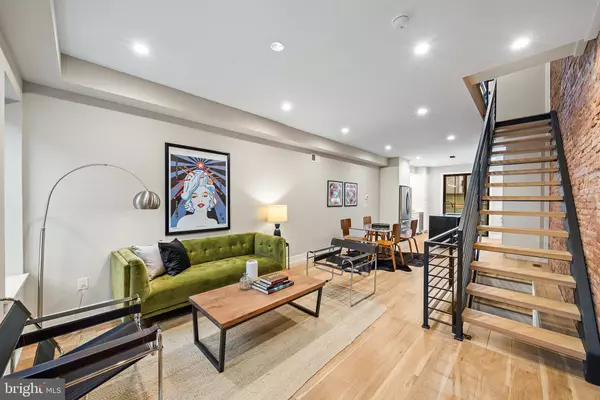For more information regarding the value of a property, please contact us for a free consultation.
1032 MERCY ST Philadelphia, PA 19148
Want to know what your home might be worth? Contact us for a FREE valuation!

Our team is ready to help you sell your home for the highest possible price ASAP
Key Details
Sold Price $467,500
Property Type Townhouse
Sub Type Interior Row/Townhouse
Listing Status Sold
Purchase Type For Sale
Square Footage 1,460 sqft
Price per Sqft $320
Subdivision East Passyunk Crossing
MLS Listing ID PAPH2185410
Sold Date 02/15/23
Style Straight Thru
Bedrooms 2
Full Baths 2
Half Baths 1
HOA Y/N N
Abv Grd Liv Area 1,025
Originating Board BRIGHT
Year Built 1940
Annual Tax Amount $3,027
Tax Year 2022
Lot Size 609 Sqft
Acres 0.01
Lot Dimensions 14.00 x 44.00
Property Description
Experience 1032 Mercy Street, a meticulously designed 2-Story, 2 Bedroom, 2.5 Bath home in East Passyunk, which combines an original facade with a brand new ultra-sleek, modern interior sitting just steps away from East Passyunk Avenue, voted one of the “Top Foodie Streets in America” by Food & Wine Magazine. Complete with a 10 Year Tax Abatement, this home has been renovated from top to bottom and has tons of curb appeal; original marble steps and classic red brick are juxtaposed by large modern black Pella casement windows, and capped with a beautiful original cornice. The first floor boasts 9 1/2 ft ceilings and provides a wide-open floor plan accommodating both a living and dining room area before presenting the jaw-dropping contemporary kitchen, undoubtedly the heart of the home! A design conscious transition between the spiced white oak flooring and large format grey hex tile is accented by a monolithic black kitchen island topped with a leathered via lactea granite waterfall countertop. Sleek flat panel white kitchen cabinets flank the island with white quartz countertops, matte black hardware, LG stainless steel appliances, a built in XO microwave drawer, a Frigidaire 38 Bottle Two-Zone Wine Cooler and an Avola Bianca porcelain tile backsplash. A swanky 8 ft tall black patio sliding door leads out to your private rear yard, lined with grey pavers and enclosed with a modern wooden fence. The open steel stringer staircase with oak treads, against an exposed brick wall, leads you up to the 2nd floor.Upstairs offers a large guest bedroom to the rear of the house with a stylish guest bath fitted with black hexagon tile flooring, floating white vanity, matte black fixtures throughout and a circular LED mirror. Tucked in the hallway you’ll discover an LG WashTower Laundry Center with front load washer and gas dryer with built in steam in Black Steel.To the front of the home you’ll find the Master suite with ample closet space and an ensuite bathroom with a stylish curb-less shower, matte black bathroom fixtures throughout, a 36” floating vanity and a mirror to the ceiling! Finally, the fully finished basement offers an incredible 8 1/2 ft ceiling height with plenty of storage and a half bathroom for convenience. Don’t miss this gem of a renovation in one of Philadelphia’s premier neighborhoods! With a WalkScore of 95, 1032 Mercy St is a “Walker’s Paradise” and is just steps away from Passyunk Square’s best amenities, including; Irwins’ Mile’s Table, Artisan Boulanger Patissier, Rival Bros. Coffee, River Twice, The Dutch, Townsend EPX, Palizzi Social Club and much, much more!
Location
State PA
County Philadelphia
Area 19148 (19148)
Zoning RSA5
Rooms
Basement Daylight, Full, Fully Finished, Full, Heated, Outside Entrance, Windows
Interior
Interior Features Breakfast Area, Combination Dining/Living, Combination Kitchen/Dining, Combination Kitchen/Living, Dining Area, Floor Plan - Open, Kitchen - Eat-In, Kitchen - Island, Recessed Lighting, Tub Shower, Stall Shower, Wood Floors
Hot Water Electric
Heating Forced Air
Cooling Central A/C
Flooring Hardwood, Tile/Brick, Wood
Equipment Built-In Microwave, Dishwasher, Disposal, Dryer, Dryer - Front Loading, Oven/Range - Gas, Refrigerator, Stainless Steel Appliances, Six Burner Stove, Washer, Washer - Front Loading, Washer/Dryer Stacked
Appliance Built-In Microwave, Dishwasher, Disposal, Dryer, Dryer - Front Loading, Oven/Range - Gas, Refrigerator, Stainless Steel Appliances, Six Burner Stove, Washer, Washer - Front Loading, Washer/Dryer Stacked
Heat Source Natural Gas
Laundry Has Laundry, Upper Floor, Washer In Unit, Dryer In Unit
Exterior
Waterfront N
Water Access N
Roof Type Flat
Accessibility None
Garage N
Building
Story 2
Foundation Stone
Sewer Public Sewer
Water Public
Architectural Style Straight Thru
Level or Stories 2
Additional Building Above Grade, Below Grade
New Construction N
Schools
School District The School District Of Philadelphia
Others
Senior Community No
Tax ID 394024900
Ownership Fee Simple
SqFt Source Assessor
Special Listing Condition Standard
Read Less

Bought with Adam M Valone • KW Philly

"My job is to find and attract mastery-based agents to the office, protect the culture, and make sure everyone is happy! "




