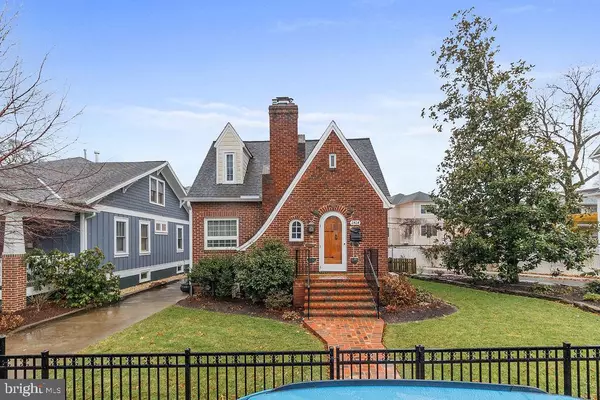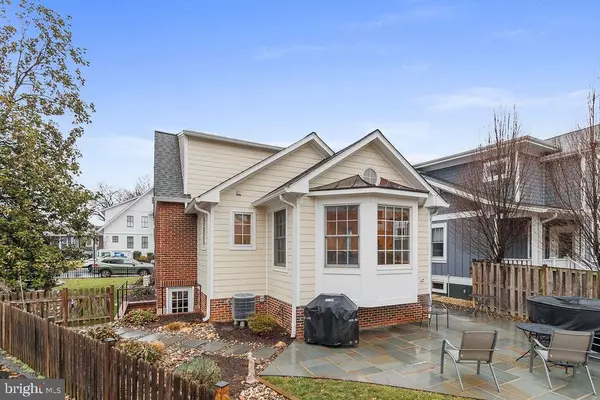For more information regarding the value of a property, please contact us for a free consultation.
2424 CUSTIS RD Arlington, VA 22201
Want to know what your home might be worth? Contact us for a FREE valuation!

Our team is ready to help you sell your home for the highest possible price ASAP
Key Details
Sold Price $1,325,000
Property Type Single Family Home
Sub Type Detached
Listing Status Sold
Purchase Type For Sale
Square Footage 2,057 sqft
Price per Sqft $644
Subdivision Lyon Village
MLS Listing ID VAAR2026560
Sold Date 02/24/23
Style Colonial
Bedrooms 2
Full Baths 2
Half Baths 1
HOA Y/N N
Abv Grd Liv Area 1,657
Originating Board BRIGHT
Year Built 1933
Annual Tax Amount $12,733
Tax Year 2022
Lot Size 4,945 Sqft
Acres 0.11
Property Description
Walk to Courthouse Metro!! 2-blocks!! And all the restaurants and shops in the Courthouse/Clarendon corridor! Charm and curb appeal describe this lovely North Arlington home w/ large addition located in sought after Lyon Village. Very easy to add Large Master Suite & Bath over addition! Gorgeous hardwood floors! Updated Baths! Large Living Room with gas fireplace, separate Dining Room, Gourmet Kitchen featuring upgraded counters, cabinets and stainless appliances. Bright Sunroom addition off Kitchen leads to custom slate patio where you can enjoy a quiet, al fresco dinner with family and friends. Fenced with handsome black wrought iron fencing. Fully finished walkout lower level with gas fireplace, laundry room and bath. Extended concrete driveway for loads of extra parking.
Live car free. Enjoy city life while living in desirable Lyon Village. Celebrate the 4th of July with your neighbors at the Lyon Village, 4th of July parade and walk to the Iwo Jima Memorial to view the fireworks. Enjoy morning runs or partake of the many fitness opportunities. The home is in the middle of a friendly, close knit community, while steps away from an urban center. Won't last Long!
Location
State VA
County Arlington
Zoning R-6
Rooms
Basement Fully Finished, Outside Entrance, Walkout Level
Interior
Interior Features Attic, Breakfast Area, Built-Ins, Butlers Pantry, Curved Staircase, Family Room Off Kitchen, Floor Plan - Open, Formal/Separate Dining Room, Kitchen - Gourmet, Recessed Lighting, Upgraded Countertops, Walk-in Closet(s), Wood Floors
Hot Water Natural Gas
Heating Radiator
Cooling Central A/C, Ductless/Mini-Split
Flooring Hardwood
Fireplaces Number 2
Fireplaces Type Gas/Propane
Equipment Built-In Microwave, Built-In Range, Dishwasher, Disposal, Dryer, Exhaust Fan, Icemaker, Microwave, Range Hood, Refrigerator, Washer
Fireplace Y
Window Features Energy Efficient,Palladian
Appliance Built-In Microwave, Built-In Range, Dishwasher, Disposal, Dryer, Exhaust Fan, Icemaker, Microwave, Range Hood, Refrigerator, Washer
Heat Source Natural Gas
Exterior
Exterior Feature Enclosed, Patio(s), Porch(es)
Garage Spaces 4.0
Fence Fully, Wrought Iron
Waterfront N
Water Access N
Accessibility Other
Porch Enclosed, Patio(s), Porch(es)
Total Parking Spaces 4
Garage N
Building
Lot Description Corner, Front Yard, Landscaping, Premium, Rear Yard
Story 3
Foundation Concrete Perimeter
Sewer Public Sewer
Water Public
Architectural Style Colonial
Level or Stories 3
Additional Building Above Grade, Below Grade
New Construction N
Schools
Elementary Schools Arlington Science Focus
Middle Schools Dorothy Hamm
High Schools Washington-Liberty
School District Arlington County Public Schools
Others
Senior Community No
Tax ID 15-061-003
Ownership Fee Simple
SqFt Source Assessor
Special Listing Condition Standard
Read Less

Bought with Anita E DiPietro • Nhabit Real Estate Co.

"My job is to find and attract mastery-based agents to the office, protect the culture, and make sure everyone is happy! "




