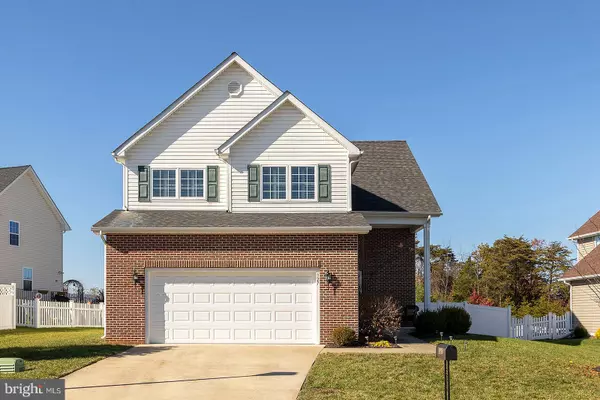For more information regarding the value of a property, please contact us for a free consultation.
327 ROSSMANN BLVD Winchester, VA 22602
Want to know what your home might be worth? Contact us for a FREE valuation!

Our team is ready to help you sell your home for the highest possible price ASAP
Key Details
Sold Price $490,000
Property Type Single Family Home
Sub Type Detached
Listing Status Sold
Purchase Type For Sale
Square Footage 2,556 sqft
Price per Sqft $191
Subdivision Sovereign Village
MLS Listing ID VAFV2009942
Sold Date 03/10/23
Style Colonial
Bedrooms 4
Full Baths 2
Half Baths 1
HOA Fees $21/ann
HOA Y/N Y
Abv Grd Liv Area 2,206
Originating Board BRIGHT
Year Built 2012
Annual Tax Amount $2,061
Tax Year 2022
Lot Size 6,534 Sqft
Acres 0.15
Property Description
ASSUMABLE VA MORTGAGE AT 3% FIXED!!! Eligible veterans may assume current mortgage with lender approval. An open floor plan awaits you in this spacious four bedroom single family home located on Winchester's popular East Side. Beautiful authentic hardwood floors in all the right places, stunning coffered ceilings in the family room to include a nice gas fireplace. The open kitchen includes handsome granite countertops, stylish island and a fantastic backsplash! All four bedrooms are on the upper level! Convenient mud room off the large 2-car garage; Full walkout basement with a finished recreation room. Lots of extra storage in the balance of the basement and the garage! Step outside onto your private deck and enjoy the quite natural surroundings of your fenced-in backyard. Within walking distance to community pool with separate fees. Schools, shopping, I-81, Route 7 and Route 50 are all nearby for convenience and commuting. An opportunity to own a quality built home such as this in a sought-after area only happens once in a while...don't miss your chance!!
Location
State VA
County Frederick
Zoning RP
Rooms
Other Rooms Dining Room, Primary Bedroom, Bedroom 2, Bedroom 3, Bedroom 4, Kitchen, Family Room, Laundry, Recreation Room, Primary Bathroom
Basement Full, Partially Finished, Poured Concrete, Rear Entrance, Rough Bath Plumb, Sump Pump, Walkout Stairs
Interior
Interior Features Floor Plan - Open, Family Room Off Kitchen, Ceiling Fan(s)
Hot Water Natural Gas
Heating Forced Air
Cooling Central A/C
Flooring Hardwood, Carpet
Fireplaces Number 1
Fireplaces Type Gas/Propane, Marble, Mantel(s)
Equipment Built-In Microwave, Dishwasher, Disposal, Refrigerator, Stove, Washer, Dryer
Furnishings No
Fireplace Y
Appliance Built-In Microwave, Dishwasher, Disposal, Refrigerator, Stove, Washer, Dryer
Heat Source Natural Gas
Exterior
Exterior Feature Deck(s)
Garage Garage - Front Entry, Garage Door Opener
Garage Spaces 2.0
Fence Vinyl
Water Access N
View Trees/Woods
Roof Type Shingle
Accessibility None
Porch Deck(s)
Attached Garage 2
Total Parking Spaces 2
Garage Y
Building
Lot Description Backs - Open Common Area, Backs to Trees
Story 2
Foundation Concrete Perimeter
Sewer Public Sewer
Water Public
Architectural Style Colonial
Level or Stories 2
Additional Building Above Grade, Below Grade
New Construction N
Schools
School District Frederick County Public Schools
Others
Senior Community No
Tax ID 65H 1 5 93
Ownership Fee Simple
SqFt Source Assessor
Acceptable Financing Assumption, Cash, Conventional, FHA, FHLMC, FNMA, VA
Listing Terms Assumption, Cash, Conventional, FHA, FHLMC, FNMA, VA
Financing Assumption,Cash,Conventional,FHA,FHLMC,FNMA,VA
Special Listing Condition Standard
Read Less

Bought with Martha H Jubiz • Fairfax Realty of Tysons

"My job is to find and attract mastery-based agents to the office, protect the culture, and make sure everyone is happy! "




