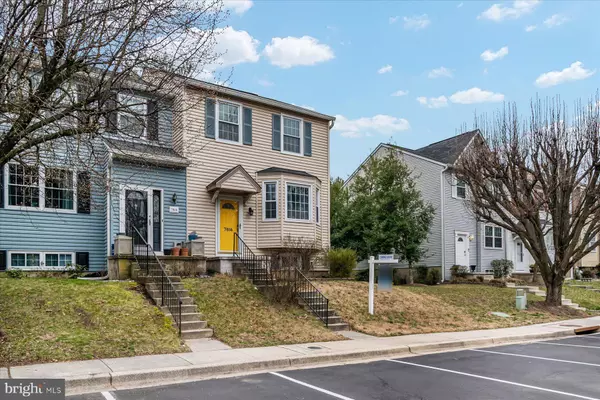For more information regarding the value of a property, please contact us for a free consultation.
7814 TITAN CT Pasadena, MD 21122
Want to know what your home might be worth? Contact us for a FREE valuation!

Our team is ready to help you sell your home for the highest possible price ASAP
Key Details
Sold Price $340,000
Property Type Condo
Sub Type Condo/Co-op
Listing Status Sold
Purchase Type For Sale
Square Footage 1,941 sqft
Price per Sqft $175
Subdivision Villa Toscana
MLS Listing ID MDAA2053596
Sold Date 03/20/23
Style Colonial
Bedrooms 3
Full Baths 2
Half Baths 1
Condo Fees $160/mo
HOA Y/N N
Abv Grd Liv Area 1,301
Originating Board BRIGHT
Year Built 1990
Annual Tax Amount $2,934
Tax Year 2022
Property Description
Just Listed!! Beautiful Updated End of Group Townhouse. Features of this home includes kitchen with beautiful 42" cherry cabinets, granite counters, decorative glass backsplash, stainless steel appliances, breakfast bar, and pantry. The spacious dining area with a French Door that gives access to the deck with stairway to the lower level fenced in patio area. The fully finished lower level includes finished family room. full bath, French door to covered patio, separate finished room for office/storage, and laundry/utility room with additional storage area. Additional updates... updated vanity, and tub/shower, and ceramic flooring in upper level full bath, replacement windows, New HVAC (2020), All levels Professionally Painted (2023), and New carpet (2023) in lower level. This unit includes 2 assigned parking spaces. The condo fees covers exterior maintenance which includes roof, gutters, lawn and snow removal. This community is just minutes to the Compass Pointe Golf Course, waterfront dining, waterfront parks with fishing piers, boat ramp, beaches, picnic areas, tot lots and walking/bike riding paths along the waterfront! Easy access to Annapolis, DC, Baltimore, BWI, Fort Meade and Bay Bridge!
Location
State MD
County Anne Arundel
Zoning R5
Rooms
Other Rooms Living Room, Dining Room, Primary Bedroom, Bedroom 2, Bedroom 3, Kitchen, Family Room, Foyer, Laundry, Storage Room, Utility Room, Bathroom 1, Bathroom 2, Half Bath
Basement Full, Fully Finished
Interior
Interior Features Attic, Breakfast Area, Carpet, Ceiling Fan(s), Chair Railings, Combination Kitchen/Dining, Family Room Off Kitchen, Floor Plan - Traditional, Kitchen - Table Space, Pantry, Recessed Lighting, Stall Shower, Tub Shower, Upgraded Countertops, Wood Floors, Window Treatments
Hot Water Electric
Heating Heat Pump(s)
Cooling Heat Pump(s), Central A/C
Flooring Carpet, Ceramic Tile, Hardwood, Laminated, Wood
Equipment Built-In Microwave, Dishwasher, Disposal, Dryer - Front Loading, Exhaust Fan, Microwave, Oven/Range - Electric, Range Hood, Refrigerator, Stainless Steel Appliances, Stove, Washer - Front Loading, Water Heater
Appliance Built-In Microwave, Dishwasher, Disposal, Dryer - Front Loading, Exhaust Fan, Microwave, Oven/Range - Electric, Range Hood, Refrigerator, Stainless Steel Appliances, Stove, Washer - Front Loading, Water Heater
Heat Source Electric
Laundry Basement, Dryer In Unit, Washer In Unit
Exterior
Parking On Site 2
Fence Partially, Privacy, Rear, Wood
Amenities Available Common Grounds
Water Access N
Accessibility None
Garage N
Building
Story 3
Foundation Other
Sewer Public Sewer
Water Public
Architectural Style Colonial
Level or Stories 3
Additional Building Above Grade, Below Grade
New Construction N
Schools
School District Anne Arundel County Public Schools
Others
Pets Allowed Y
HOA Fee Include Common Area Maintenance,Ext Bldg Maint,Insurance,Lawn Maintenance,Management
Senior Community No
Tax ID 020389190062407
Ownership Condominium
Special Listing Condition Standard
Pets Description No Pet Restrictions
Read Less

Bought with Hyun Choi • Realty 1 Maryland, LLC

"My job is to find and attract mastery-based agents to the office, protect the culture, and make sure everyone is happy! "




